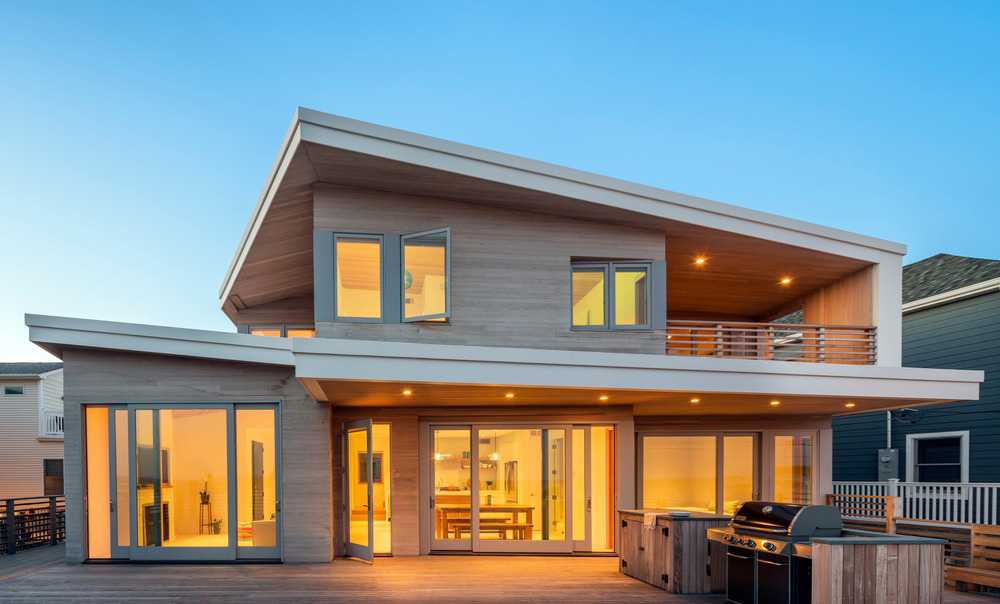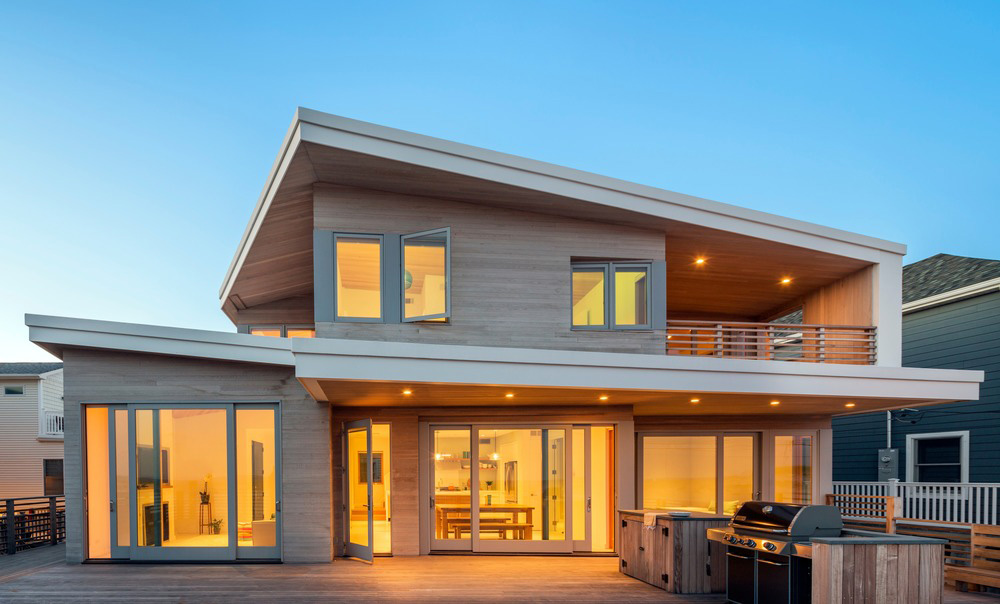Five years after Hurricane Sandy ravaged the cooperative community on the beach at Breezy Point, in Queens, the project was carried out on a plot reduced to sand. The houses in Breezy Point are located close by and connected by footpaths; cars are confined in plots on the outskirts. The client's site was unusually large, with the façade facing south. Flood regulations required the construction to be at least six metres above ground level, while cooperative regulations determined the maximum height of the building


Wooden Villa on the beach. In the US between cedar wood ceilings and ocean views
On the beach of Breezy Point, in Queens, BFDO Architect has created a detached villa on a sandy ground that has a prestigious location. The main facade faces south and the rooms overlook the ocean
- #America
- #United States
- #Villa
- #New construction
- #Wood
- #Architectures
- #Architecture

The resulting building enclosure is much shallower than wide, permitting almost every room to have a view of the ocean. One of the main design ideas was the south-facing façade allowing the windows to wrap around the corners. This created diagonal panoramas up and down the beach, framing views and visually widening the interior spaces. The roof corner profiles and ceiling finishes also steer the eye upwards and outwards

The house can be accessed in two places. A staircase leading from the beach leads down to a bridge that crosses the width of the house (and has become a popular party spot). The west side of the house borders a pedestrian path. A separate staircase for the winding roads provides access from that path to the side entrance, which runs between the volumes corresponding to the living room and an indoor/outdoor bathtub/shower. Because it is accessible from the outside, that sky-lit bathroom provides a place to rinse and store swimsuits and towels before entering the house

These two entrances flank the living room structure, which is characterized by a raised cedar ceiling, nine foot high sliding south-facing windows and a diagonal pitched roof. On the other side of the dining room, the kitchen borders the staircase on the second floor in an L-shaped alcove. The clients wanted separate areas for adults and children to reside and have fun. This was achieved by placing the main suite on the main floor, so that children could have the second floor

On the east side, the master bedroom has wrap-around windows facing eastwards towards the undeveloped facade of the beach. A bathroom and a walk-in closet screen the bedroom from a parking lot to the north. A change of level enables part of the deck to connect directly to the main suite

Upstairs, three small bedrooms have expansive corner views. A playroom opens onto a covered deck. The fibreglass-wrapped roof ends in a large overhang similar to a surfboard that protects the first floor from increased solar heat. The white cedar cladding surrounds the building and the overhangs of the roof and fits into the sides of the bridge, helping the house to fit in despite its innovative appearance


















