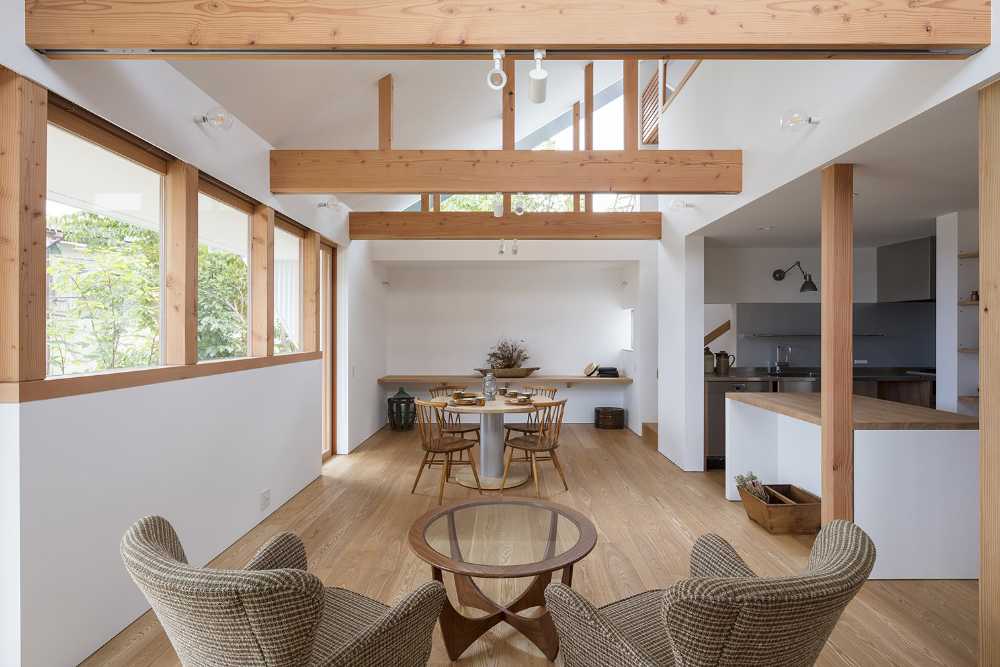Among the various creative ideas of the house, there is a large in-built table between the kitchen and dining room, a sort of counter and a kitchen table that occupies a central position and is used according to different family needs.


Wooden house with a garden. Creative concept based on the customer's demands
The project by the arbol architecture studio is located in the province of Nara, Japan and addresses the needs of their customers, who want a detached house in the suburbs, with flexible spaces and a large outdoor courtyard.
- #Asia
- #Japan
- #Habitation
- #New construction
- #Wood
- #Glass
- #Architectures
- #Architecture

The upper floor has been designed to adapt to future planes, with the ceiling inclined in accordance with the inclination of the roof. The dining room has a double-height space, which gives a unified look to the whole house.

On the ground floor, to the east, large sliding windows provide access to the garden. To the north and south there are fixed triangular-shaped windows in the upper part of the double-height space. Thus, despite the fact that the house is in a residential area, the privacy of the inhabitants is guaranteed while facilitating the entry of light and the view of the sky and greenery outside.

Due to the harsh temperatures during the winter season, extremely airtight insulation materials have been selected for the exterior walls. The rooms are equipped with a ventilation system, with a constant ventilation exchange.


















