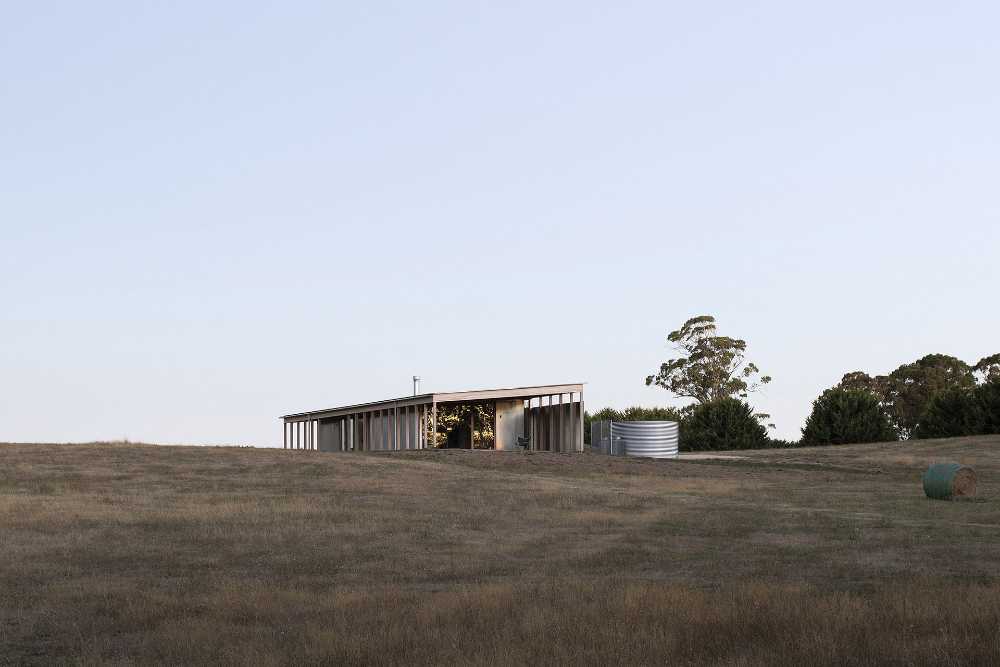Springhill House is a private dwelling located in a large rural setting, located on the highest point of the site in order to put the house in the foreground. The project focuses on the theme of the Australian barns, with simple and rational forms


Wooden house on the outskirts of Melbourne. Echo architecture of Australian barns
The house, located on the outskirts of the city of Melbourne, was designed by Lovell Burton Architecture, and echoes the simple, rational forms of Australian barns, with a large roof that also partly defines the open spaces
- #Oceania
- #Australia
- #New construction
- #Holiday home
- #Wood
- #Architectures
- #Architecture

A large wooden roof overlooks the house, even beyond the enclosed spaces and also defines the outdoor spaces. The large roof, supported by a series of glulam frames collects drinking water and energy

In the interior, the service areas are located in the middle of the floor and separate the work and living spaces. The work space is arranged to the south, the living space extends from north to west trying to capture the warmth of the sun during the winter months while the rooms are arranged in extension

As the outer cladding of the building, large layers of galvanised sheet metal were applied, which acts as a shield against the weather. For the interior, the designer opted for a slab of burnished concrete and birch plywood

Thanks to the presence of concrete, the indoor living environment is stable. Plywood on the other hand, gives warmth to the space both acoustically and in the atmosphere. The use of a monochromatic palette, which amplifies the appearance of large windows was preferred

Gallery
Photography: Ben Hosking

















