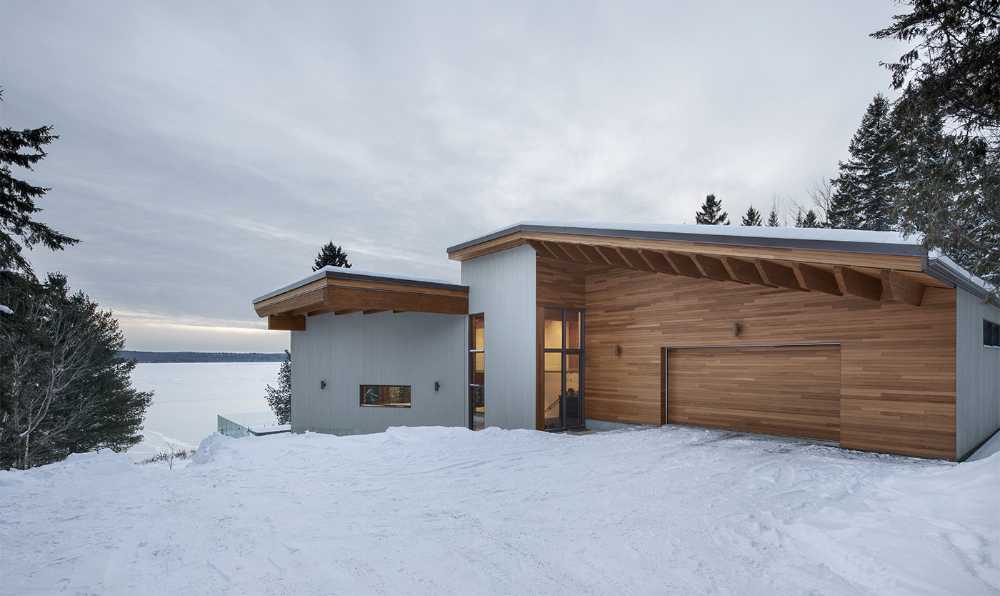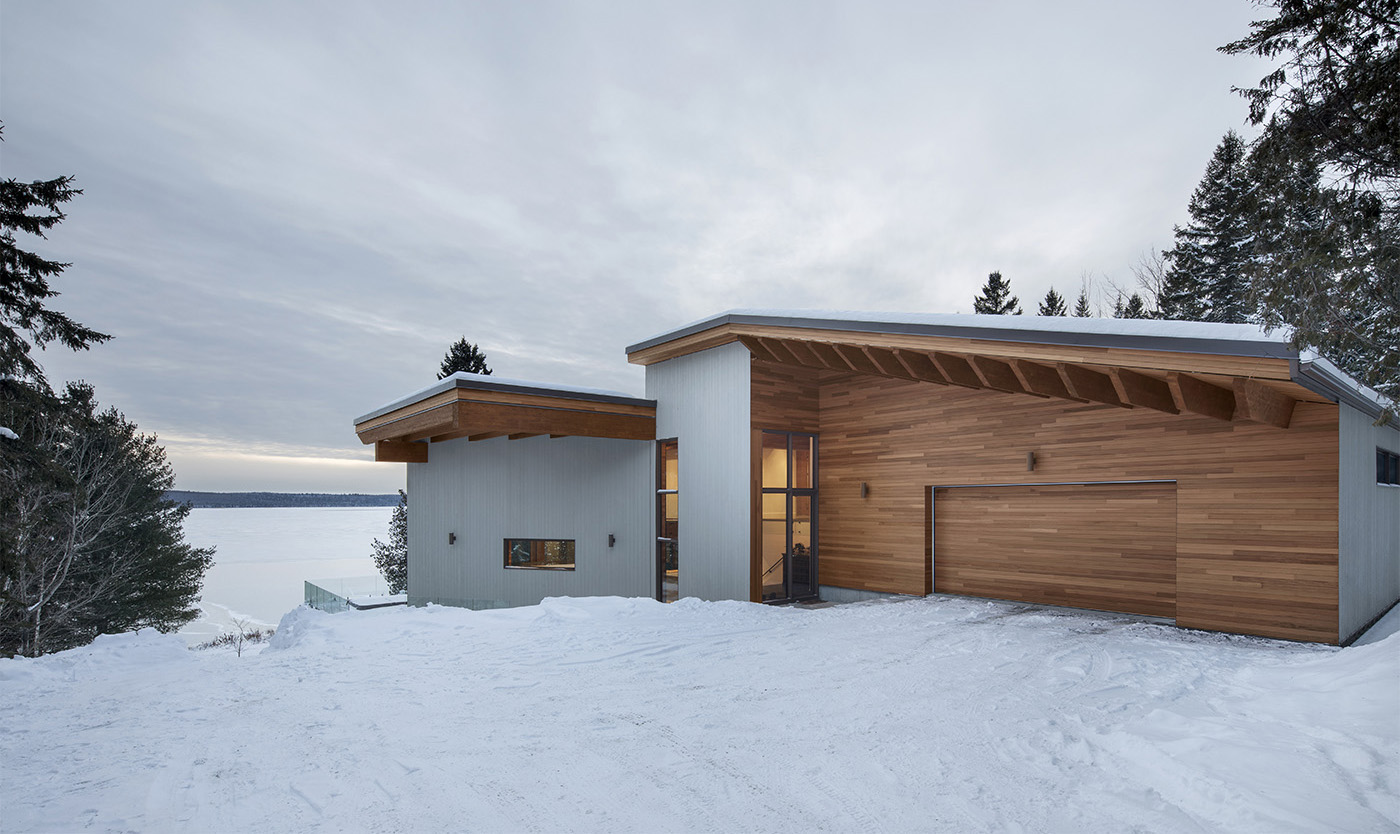A holiday home on Lake St-François, Quebec, has been completely rebuilt in wood to a design by Bourgeois / Lechasseur Architects, which has designed an extension on the premises, maintaining the opening towards the lake and preserving the surrounding landscape


Wooden house on Lake St-François. Relaxing atmosphere to be gradually discovered
On the shores of Lake St. François, Quebec, the Bourgeois / Lechasseur studio reconstructs the holiday home of a growing family, preserving the natural surroundings and keeping the area open to the lake
- #Canada
- #America
- #Habitation
- #Restyling
- #Building recovery
- #Wood
- #Metal
- #Glass
- #Architectures
- #Architecture

The new design of the structure blends in perfectly with the natural slope of the site, as does the interior spaces that flow pleasantly into each other. From the side facing the lake is realized a three-storey elevation above ground, revealing an articulated facade, characterized by a series of corners and large openings. The house gradually reveals itself, through its different levels

The original foundations are maintained to provide a large storage area, while a terrace is built with a spa and wide staircase leading to the lake. This architectural element takes the form of an agora and becomes the cornerstone of the new house

The design seems to be linked to the original position of the house, leaning backwards towards the forest. The discreet entrance, with the front open to the lake, creates a strong duality. The idea is not to reveal everything at first glance

While the overhang on the roof protects the glass façade to the south from overheating in summer, the exposed beams inside the house also continue outside, accentuating the effect of transparency towards the lake

In the living area, the large U-shaped island creates a pleasant area in which to welcome guests and friends in a warm and relaxing atmosphere. The master bedroom, located behind the living area, offers a quiet view of the Cedars outside, while the children's rooms, located on the upper floor, are accessible through the walkway

The light and dynamic staircase that connects the three levels leads to the garden along the red cedar wall. This level reveals a well-kept secret: an indoor swimming pool in the heart of the house. It is accessed through the Paleolithic mosaic that adorns the walls of the shower. The natural light sweeps across the wall to the end of the long pool

This contemporary house is distinguished by the expression of the wooden structure that, while maintaining the same relationship with the surrounding environment, opens up new spaces to be dedicated to hospitality both inside and outside

Gallery
Photography: Adrien Williams

















