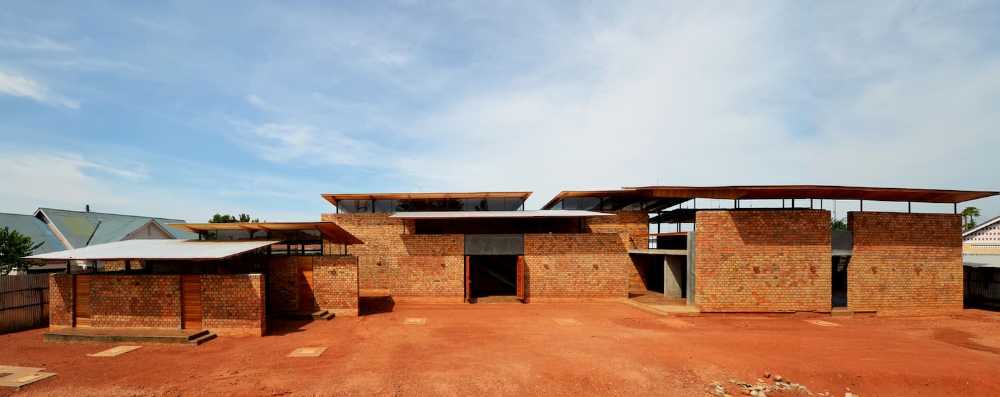The project involves a residence for 50 students from sub-Saharan Africa, in fact the school is a preparatory step towards a foreign university. The residence is located 13 km from Kampala, the capital of Uganda above sea level, at the level of the equator. The building is designed to easily adapt to the climate, with high walls facing East-West to maximize the shade and large openings facing South and North that bring wind and light to the rooms.


University residence in Uganda. Local technology for wood and brick construction
Terrain architects carries out the project of a dormitory for students who are preparing for a study experience abroad. The materials as well as the technologies used are local and well designed openings are excellent for an ideal climate
- #Africa
- #Uganda
- #New construction
- #Complex Residential
- #University
- #Brick
- #Architectures
- #Architecture

The building includes classrooms, male and female dormitories, staff rooms, a canteen, a kitchen and some offices. The biggest challenge was to manage the space in a way that separated individual activities from group activities. The rooms consist of a space between two brick walls called 'bay'.

During the planning of the project it was noted that the population spent a lot of time in the eternal shade of the houses so the same principle was followed by placing long walls on the east and west sides to provide shade. All the materials and construction technologies are of local origin, such as the variegated red bricks that have been carefully selected.

Gallery
Photo: Timothy Latim










