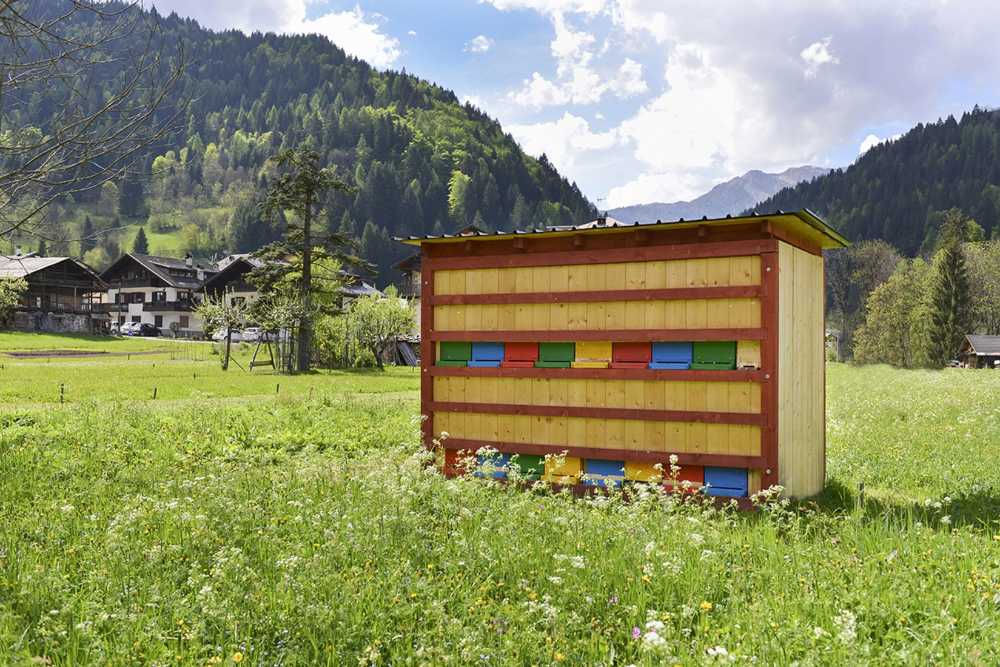Architect Massimiliano Dell'Olivo built a small wooden building in Canale d'Agordo, in the province of Belluno, in the Veneto region, capable of accommodating several living cells for bees: the teaching of beekeepers who decided to protect the hives in these small buildings. Similar buildings are widespread throughout the Alps and were created with the aim of protecting the hives from the cold and bad weather. They are isolated structures located near the manor house and have an elongated rectangular plan. This is to enable the largest number of hives to be arranged along the south-facing façade, aligned on one or more superimposed rows


Rural microstructure in the province of Belluno. The Wooden House of the Bees
Architect Massimiliano Dell'Olivo built a microstructure in Canale d'Agordo, in the province of Belluno, Veneto, having always observed an urbanistic teaching in the community life of bees with the motto "union makes strength"
- #Europe
- #Italy
- #Farm
- #Production
- #New construction
- #Wood
- #Metal
- #Architectures
- #Architecture

The traditional loom system that characterizes the rural buildings of the Alpine valleys is reinterpreted in a contemporary key by the project. The structural need to reinforce the structure and the functional need to support the hives have generated the aesthetic motif of the two main facades. The concept of structure/skeleton and cladding/skin of the building is revealed by the dichromy of the facades

The volume consists of eight main parts which are connected together and which have been designed to have a weight and size such that they can be easily transported and installed by two people. The project focused on the choice of natural or recyclable materials. The red colour characterizes the structural elements and the wood left in the natural state for the curtain walls. Red like Alpenglow, the natural phenomenon that colours the peaks of the Dolomites at every sunset

The internal volume is composed of three distinct functional areas, which can be identified in three ideal parallel bands. Along the south facade there are the hives arranged on two different levels, along the north facade there is a storage area for the supers and beekeeping equipment and finally the central band is the place of work of the beekeeper during his visits to the apiary. Two doors are symmetrically arranged along the minor elevations and concealed inside the wooden panel, giving access to the work space

The roof, slightly inclined to the north, seems light and strongly dematerialized by the desired detachment from the pure volume of the building and by the shadow of the spur. The covering made of trapezoidal aluminium sheet metal guarantees maximum recyclability and the maintenance of its efficiency over time

The small building was designed according to the principle of disassembly: in fact, the components are connected to each other by means of dry joints, screws and bolts. The fir wood of the structure and the infill panels comes from the local market within close proximity to the building. The ground connection is totally reversible, in fact the foundations are simply composed of nine concrete bricks that are slightly embedded in the ground

Architect Massimiliano Dell'Olivo found architectural and urban references in these small rural buildings: first of all Le Corbusier with his Unitè d'Abitation and then Arturo Soria with his Ciudad Lineal. For this very small architecture, with a limited and self-made budget, the design was extended to the small hives, designed to adapt to the Alpine climate and subsequently decorated with bright colours to help the orientation of the bees


















