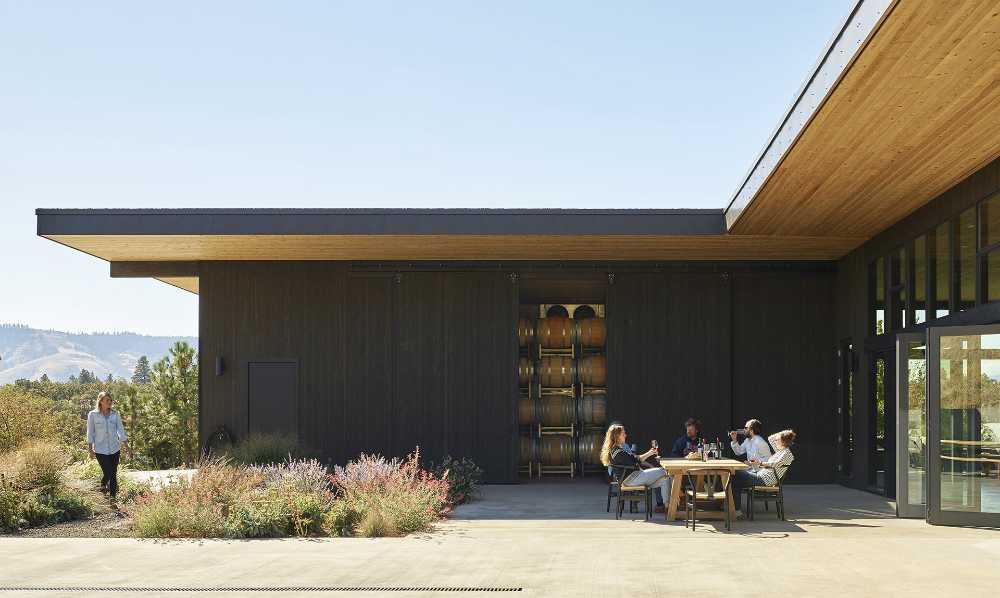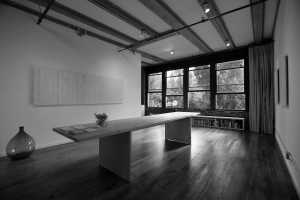The project space designed by goCstudio spans over 5200 square feet and is subject to constant westerly winds. Hence the idea of creating a central courtyard that could partly organises the space and partly protects workers and visitors from the typical environmental conditions


New wine tasting building. Breathtaking views of the Columbia River
In the heart of the Columbia Gorge in the United States amidst breathtaking views of sculptured mountains, an old warehouse is complemented by a new structure, which forms an outdoor courtyard and is the centrepiece of the project and welcomes visitors to the new wine tasting room
- #America
- #United States
- #Production
- #Wood
- #Building extension
- #Architectures
- #Architecture

The courtyard becomes a means of welcoming visitors to the winery and to the new wine tasting room. The building faces the north and south, opening up to the landscape and the grandiose views of Mount Hood. There are large folding glass doors between the wine tasting room and the courtyard that create a direct link between indoor and outdoor spaces

There are skylights above the wine tasting room bar, illuminating the main hub of activities. There is a terrace on the roof that offers a unique view of the Columbia River and Mount Hood. The rather dark exterior colour palette enables the building to blend in quietly with its surroundings, unlike the lighter interior colours

Gallery
Foto: Kevin Scott Photography












