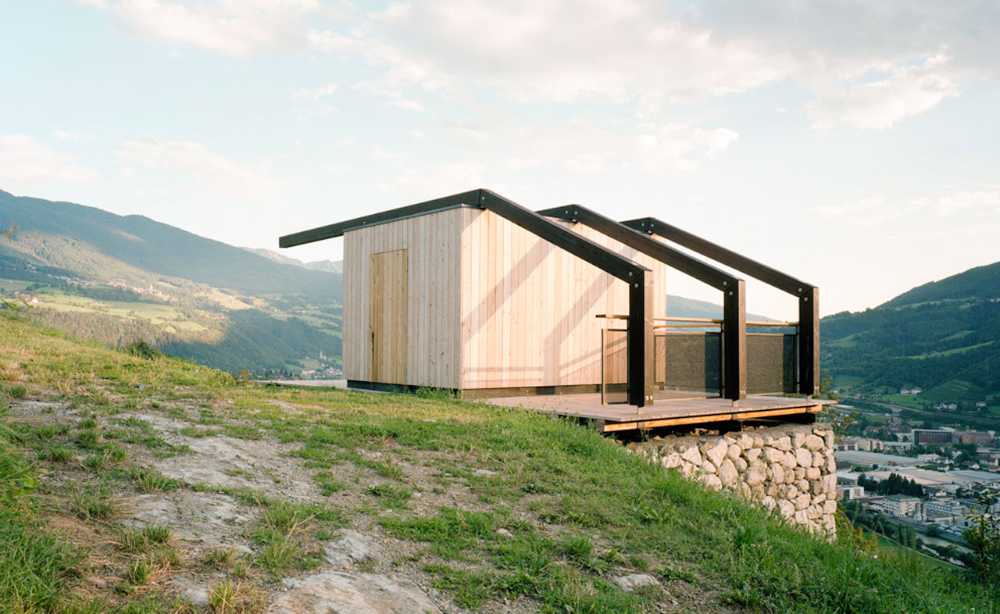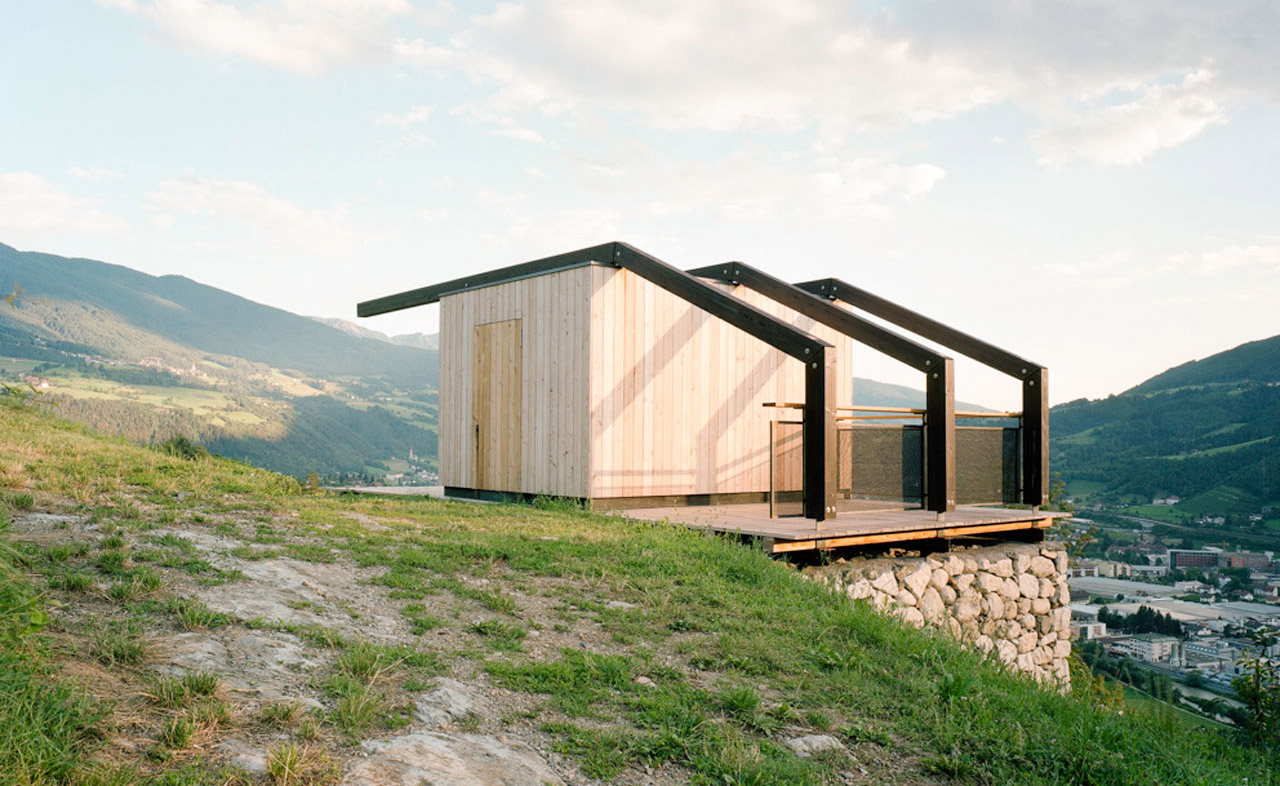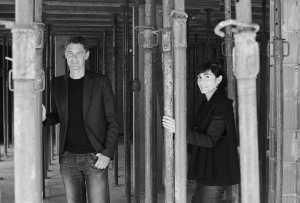A small cube of larch wood nestled among the vineyards laid out on a concrete platform becomes a meeting and working point for eightretirees. The projectis the work of the Bergmeisterwolf studio with the architectural collaboration of Marina Gousia, Jürgen Prosch, Valerio Nelli.


A cube of Larch in South Tyrol. Working place between Nature and its vineyards
A place of work, a meeting point among the vineyards of South Tyrol, is the architectural building designed in Novacella Varna, by the Bergmeisterwolf studio on a natural stone walledsediment with a terracing function.
- #Europe
- #Italy
- #Offices
- #Company and Production
- #New construction
- #Wood
- #Architectures
- #Architecture

The project, curated by the Architects, includesacellar for the toolsstorage and a space to rest and enjoy the landscape, itis a place to work and enjoysome good winewithothers.
An essential part of the design concept are the natural stone wallstypical of the area, used for the terracing system of the vineyards.

Above one of theseterraces, stands the small 3×3 metreshut.
The wall, in addition to maintainingits original function of containment encloses the cellar.
The cube, withits simple shape is composed of larch panels arranged vertically. The small volume opens towards the countryside and the surrounding vineyards.

The architecture studio Bergmeisterwolf has developed a project by working with the existing elements, enhancing the typicalelements of the surrounding landscape to make them lively.
The architecture becomes a dynamic game of facades in motion: open and closed.

Gallery











