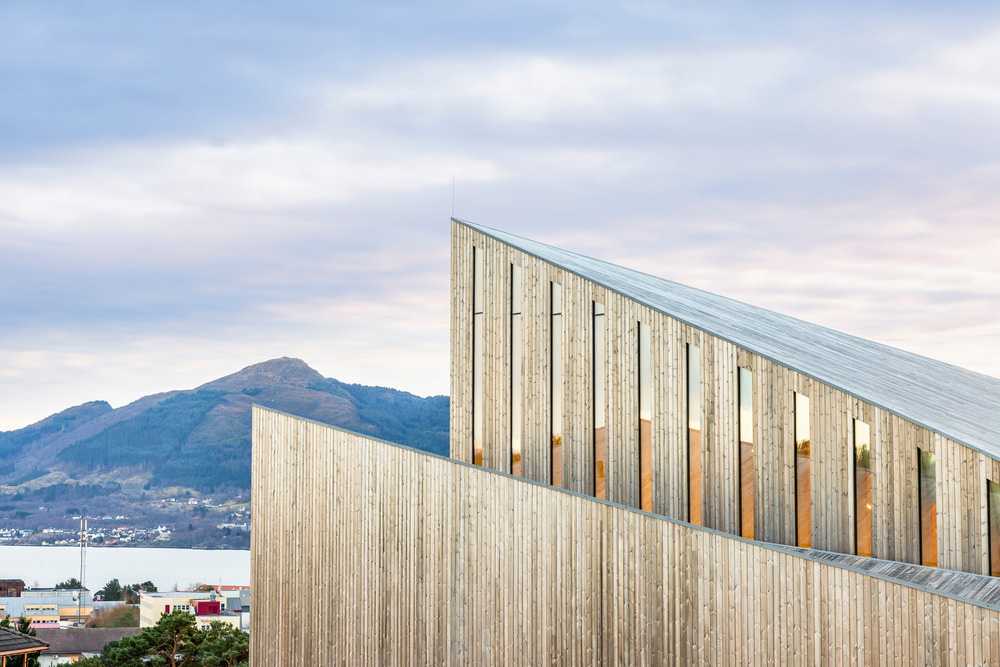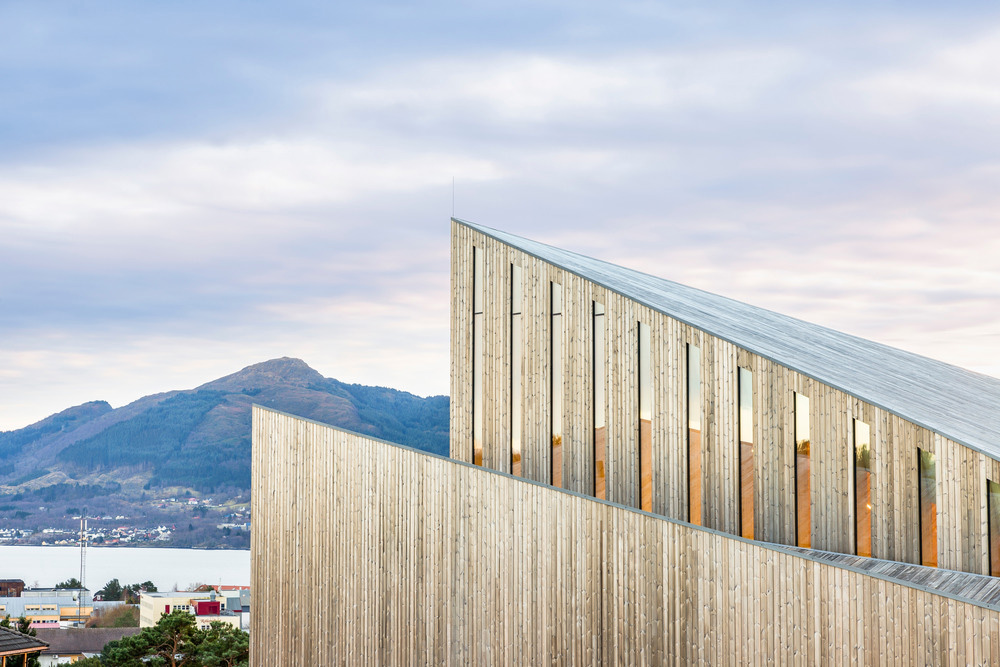Oslo Reiulf Ramstad Arkitekter's studio wins the design competition for the Community Church in the village of Knarvik, Norway, with a reinterpretation of the traditional Norvegian wooden church with curved wooden surfaces and a large pyramid-shaped spire


Wooden Norwegian Church. Tradition revisited with curved surfaces and pyramidal shapes
Oslo's Reiulf Ramstad Arkitekter studio reinvents Norway's traditional wooden slatted church to create a modern chapel with curved wooden surfaces and a huge pyramid-shaped spire
- #Europe
- #Norway
- #Church / Outbuildings
- #New construction
- #Wood
- #Architectures
- #Architecture

Built on a rocky slope where four fjords meet, the building takes its cue from the traditional Scandinavian slatted church, a sort of half-timbered and walled structure dating back to the Middle Ages, typically surmounted by an elaborate roof. The building uses simple and elementary geometries, materials and constructions

The church underlines its function with a recognizable form where the spire, the sanctuary and the chapel of the church are emphasized by the ascending coverage plans. Three triangular coverage plans tilt with respect to the base of the wooden spire, which has a small cross affixed to the tip

The roof structure submerges in the center, but rises to the edges to create high windows reaching its highest point above the pulpit in front of the church at the opposite end of the building. The outer walls are covered with strips of pre-silvered pine to create a mottled color, designed to help the building integrate into the rural landscape

On the street-facing façade, alternating strips of wood and glass cross both the upper and lower levels, giving the building a slatted appearance, while thin strips create a grid on a circular opening for a stained glass window. The building allows daylight to enter its volume through tall, narrow windows reminiscent of hands. The glass entrance is slightly recessed, creating an elevated shelter

The church extends on a simple rectangular plan. A large foyer and lobby occupy the upper level, while offices and meeting rooms are located on the lower level. The main hall, which can accommodate a congregation of over 500 people, is coated with light pine. Individual seats with wooden and metal frames replace the traditional church benches

The baptismal pool and pulpit rest on delicate metal feet of a raised platform in front of a large circular window. A staircase descends through the foyer to the ground floor, surrounded by sliding glass walls that can be closed to separate the offices from the meeting rooms

The project was carefully adapted to an existing hill between the constructed and natural environment, providing the church with a stimulating context of the landscape and the surrounding moorland

Gallery
Photography : Hundven-Clements Photography & Reiulf Ramstad Arkitekter

















