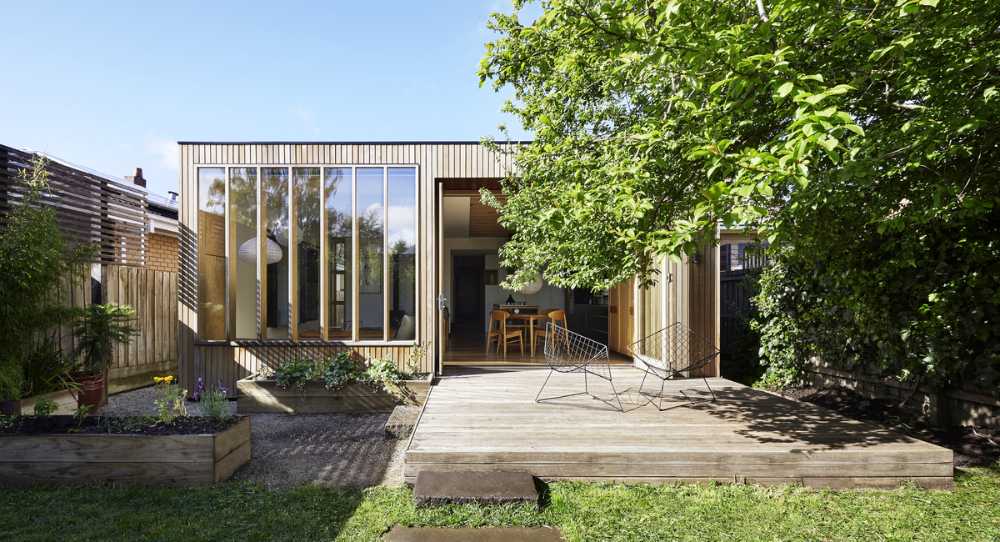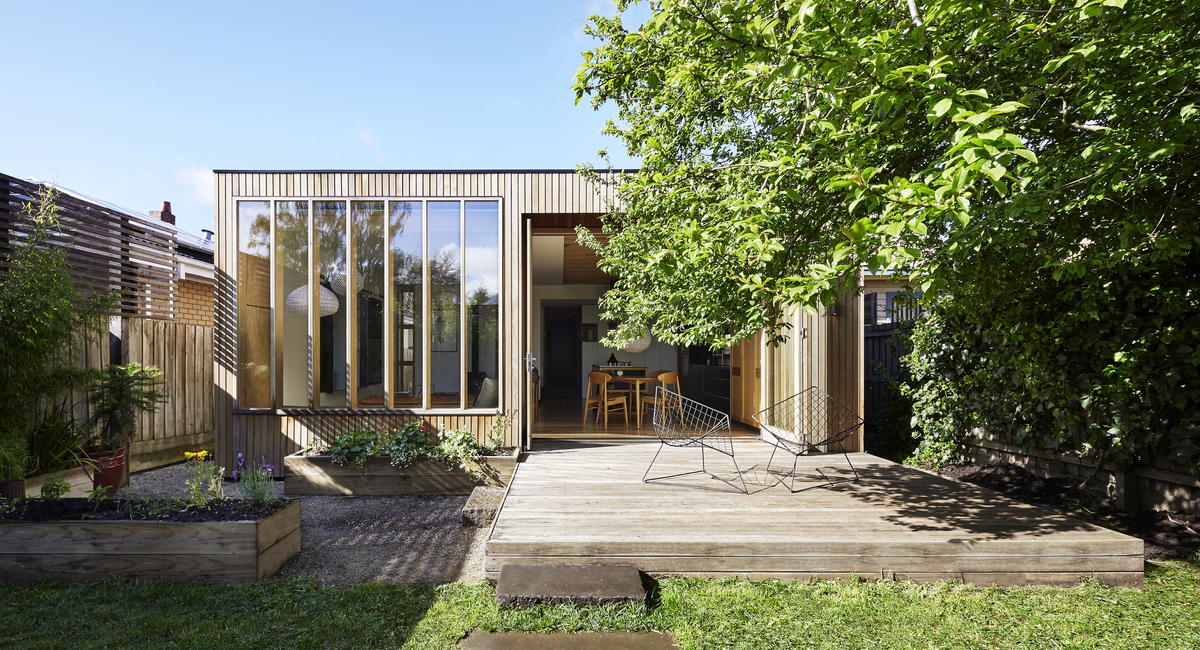The co-founders of Moloney Architects extend and renovate their residences to meet family needs


Wooden box as an extension. Old and new forms coexist in harmony
A wooden box, designed by the Moloney Architects architectural studio located in Australia, represents the contemporary extension of a Victorian home, and meets the different needs of the resident family with more spacious environments
- #Oceania
- #Australia
- #Habitation
- #New construction
- #Color
- #Wood
- #Glass
- #Architectures
- #Architecture

The narrow spaces of the house are expanded by a "box" built entirely of wood, located in the back of the house

A false ceiling is the connecting element between the two structures, the old and the new, which ensures that the original structure does not undergo any changes in accordance with the historical context

Vertical windows that characterize the box allow the entry of a certain amount of sunlight that help to make the environment warmer and more welcoming, as well as making the cold winters more pleasant

The kitchen is designed as a central island, with stools around it to encourage conversations

The materials used are mostly simple and eco-sustainable: formply, wood for windows and exposed beams, Blackbutt floor with cedar cladding

In fact, according to the architects, nothing can be compared to the heat that natural materials such as wood can produce and the difference they can make within a room


















