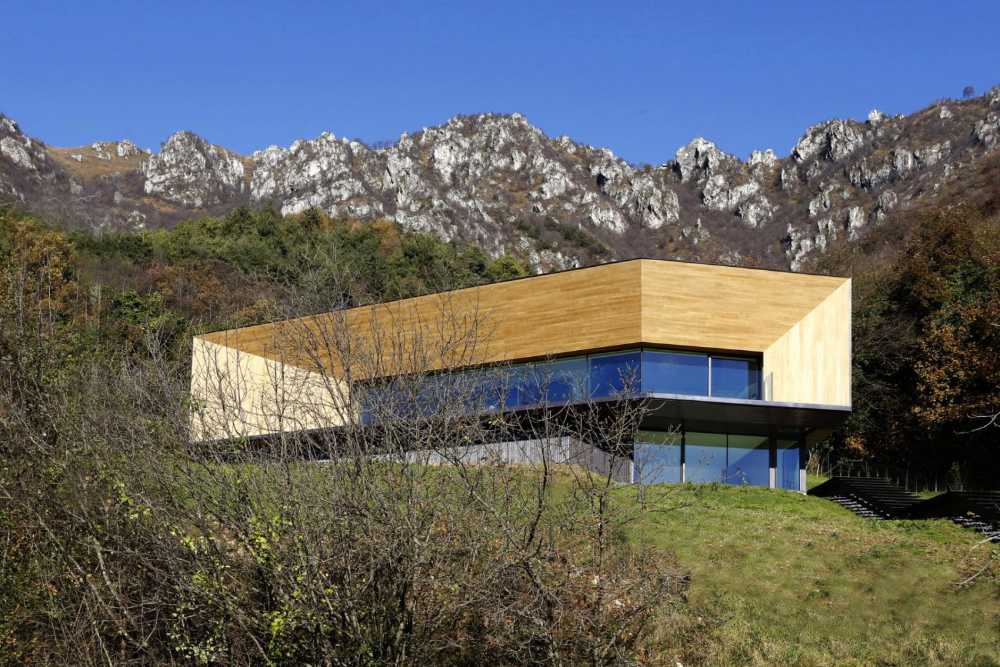Architect Camillo Botticini has created an ecological house with building materials and insulation with cladding with ventilated walls but above all a sustainable house in terms of its balance of the settlement with the landscape. The ventilated copper wall is modulated with a light pleating to make the light flicker on the non-reflecting surface. The wood of the large splay reflects the light that refracts from the south


Villa in the province of Brescia. Contemporaneity of living in relation to the landscape
The house is located near the "Passo del Cavallo", on a steep slope. Lightness, integration into the place, opening and closing are the design elements used by the architect Camillo Botticini
- #Europe
- #Italy
- #Villa
- #New construction
- #Wood
- #Glass
- #Architectures
- #Architecture

The relationship with the soil and the landscape is created with the materials that constitute the project. The project works with the ground on a principle that can be defined as rooting towards the slope to the north, where the house seems to edge the mountain and "emancipating" to the south, with an overhang that projects the building towards the valley. To the north, a courtyard open towards the mountain allows one to look at the outlines of the dolomite spires which, at an altitude of 1200 m extend along the sloping green plane, virtually closing the fourth side of the house. To the south, a large window is splayed between the interior of the living room and the landscape

The house has an irregular "C" shape with a patio where the fourth side consists of a green floor that frames the planimetric structure that determines the spaces of the house, generating three volumes with a variable height increasing from the north-west where the volume disappears by fitting into the ground

The first part has three bedrooms, two of them (and a bathroom) with windows facing the patio, while the third has an excavation that opens the main bedroom and its bathroom to the west towards the clearing

To the south, the second part of the building with a height of between 3.50 and 4.50 metres has a living room, a suspended and open space between the patio and the landscape. The closed side is characterized by the presence of a fireplace that encloses the window to the south with the same measure. The living room continues along with the dining area and with the double-height part to the east. The living room is connected to the dining area in a continuous space and characterized by a cover with an articulated pattern made of triangular planes inside which is embedded the system of continuous lighting

The highest part of the eastern body is characterized by a loft under which there is the kitchen that opens to the patio while above there is a space for study. An integrated and fluid space is created, open to the outside and simultaneously protected, almost closed on the east and west sides

Access levels are important. The main one, covered by the three-metre overhang of the living room is located in the south-east corner. Upon entering, a ramp parallel to a large hall can be seen. Here a staircase connects to the level of the dining room and then to the loft, where skylight opens to the sky on the north side

Geothermal system, heat pump systems, walls that open to generate natural ventilation and close with deep walls (65 cm) to provide protection from cold and heat (beyond cened class A) to build a house with very low heating costs with almost zero consumption and pollution

The patio with the iroko wood floor, the large opening windows integrated with the copper cladding define a space that is enriched by a green maple that contains a fragment of the surrounding nature, the real central material on which the house is oriented. Inside, the floors are made of sand-coloured resin, the walls are made of plasterboard painted white with ceilings that have been cut off by the lights recessed into the wall graft at the floor, the glass parapets and the painted iron frames have the sole aim of enhancing the space and its continuity, thus favouring its integration with the site

Architect Camillo Botticini combines all the elements together with a desire for harmony and tension in the search for a strong expressive intensity of the architectural form, but at the same time for balance and commitment to the use of natural materials such as oxidized copper and wood


















