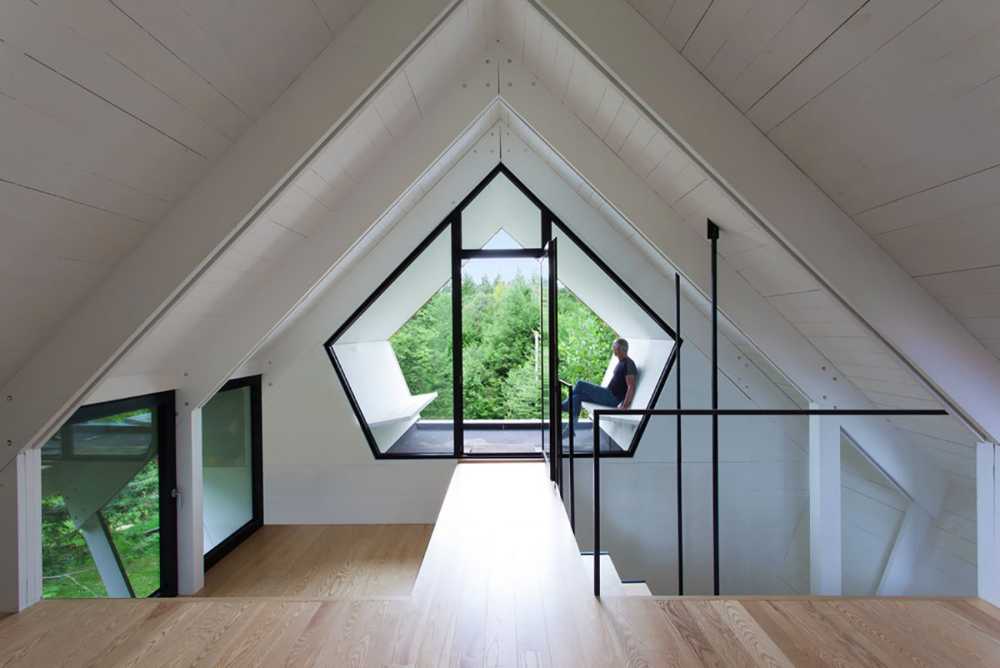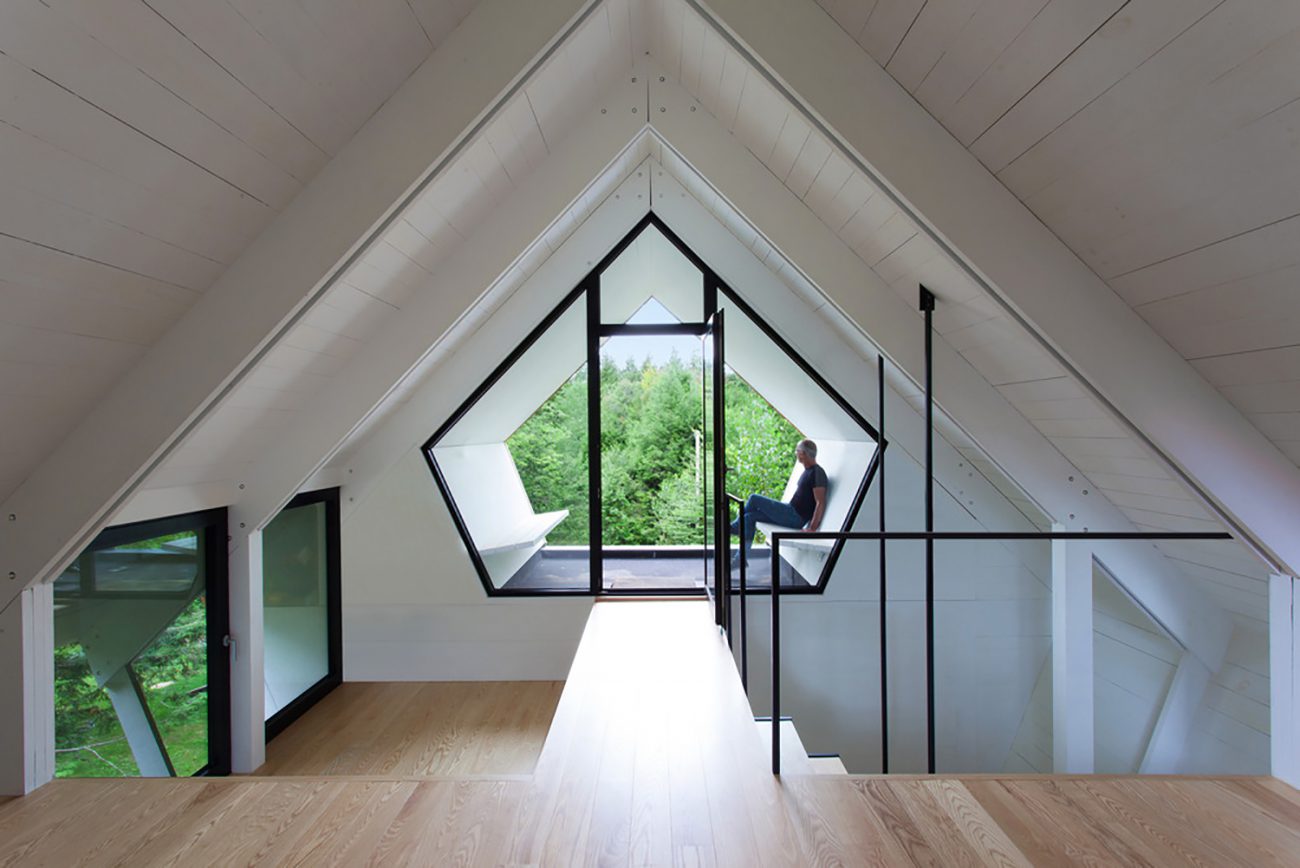Initially built as a small warehouse by the first owner who was a lumberjack, the shed was later restructured into a forest shelter by its next owners


Refuge in the Canadian forest. The cedar clad building is modelled on the foliage of the trees
The Colombière is a refuge built in the forest to remind us of the bird huts, the building redesigned by YH2 is located in North America, Canada
- #America
- #Canada
- #Holiday home
- #Building recovery
- #Wood
- #Metal
- #Plaster
- #Architectures
- #Architecture

The Colombière (Dovery) built by the YH2 studio is therefore the completion and third phase of this simple one-storey construction into a full-fledged refuge that spans over three floors

In an attempt to preserve the surrounding landscape, the building's footprint has remained intact. This new phase was inspired by the natural growth of the trees. The connection of the building to the ground remains the same as it grows vertically and develops an aerial volume reminiscent of the foliage of the trees

Following these principles, the extension was made without cutting trees or using heavy machinery, which could have ruined the natural environment created by the forest

The outer volume is covered with dark cedar, reminiscent of the bark of the large surrounding conifer.
The vertiginous interior of the building is a white painted space. The materials and structure of the previous phases are maintained and continuous so that the addition acts as an extension rather than an insertion

On the ground floor, a simple space with a visible structure offers a direct link between the rooms and towards the ground in the forest. On the upper floors, each room opens into a vast vertical well punctuated by an ultralight stairwell, an aerial structure. On the top floor, a covered outdoor terrace serves as a relaxation area from where you can admire the surrounding environment


















