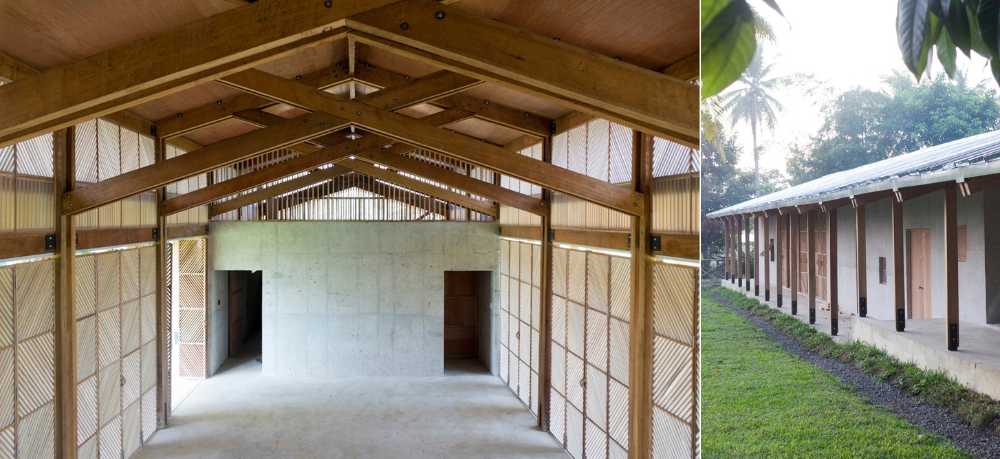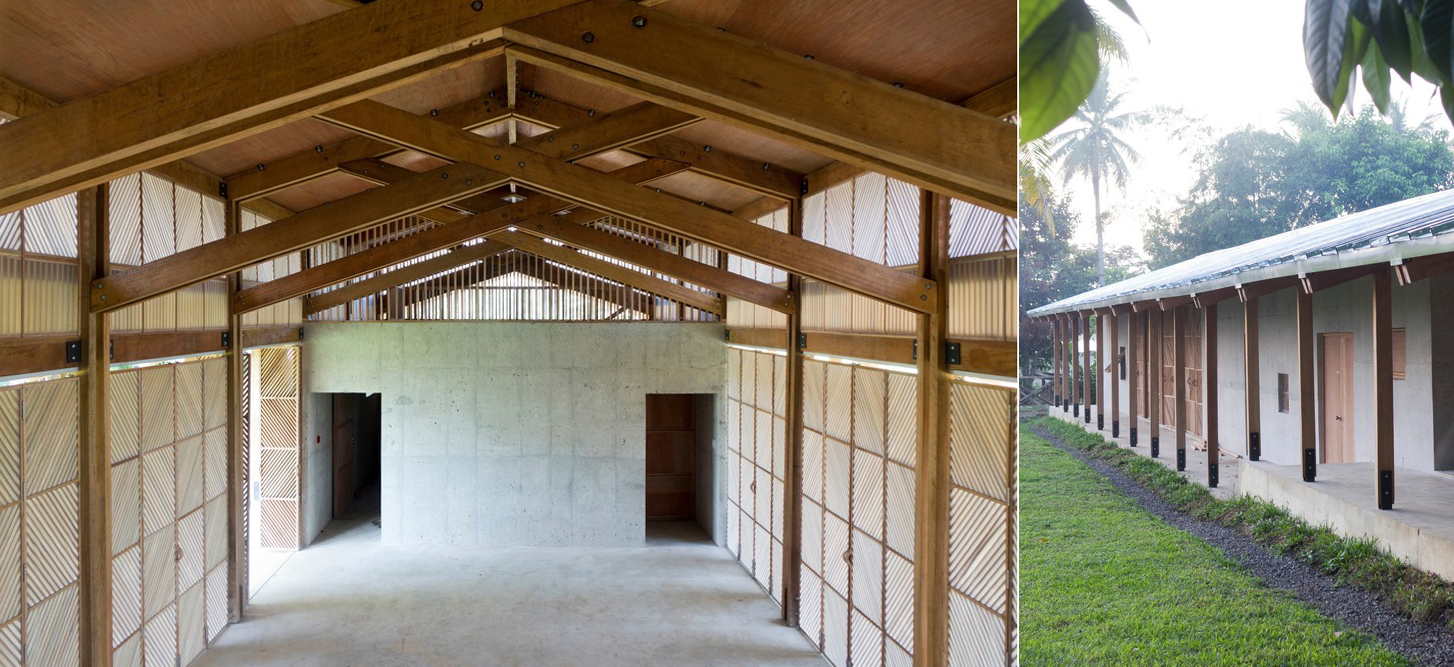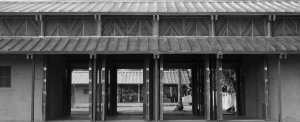Haiyan was one of the strongest typhoons ever experienced. A local organization that supports street children and neighbouring communities by providing social services, has set up a waterfront rehabilitation centre destroyed by the typhoon. In the aftermath of Haiyan, the Streetlight organization decided to rebuild their facilities inland, 16 km north of their previous site to provide the necessary safety for children and the community


Rebuilding with Wood in the Philippines. The Multipurpose Centre was established in collaboration with the Community
In November 2013, the Haiyan typhoon devastated the city of Tacloban, in the Philippines. Eriksson Furunes Architecture and Leandro V.Locsin Partners&Boase studios in collaboration with the community developed the project through a series of workshops
- #Asia
- #Philippine
- #Wood
- #Multipurpose center
- #New construction
- #Architectures
- #Architecture

The architects, together with the community, developed the design through a series of participatory workshops using drawing, poetry, modelling, mapping and physical prototyping. This method was fundamental in forming a strong sense of belonging to the project and empowering the community to find its own voice

Through the designing process, the spatial concepts of "open and light" and "closed and safe" were resonated by the community. These concepts helped them to express their desire for openness and connection with nature by providing security and safety during a typhoon. Somehow, the designing process helped them to face and react to Haiyan's psychological trauma

The interpretation of the dual concepts of "open against closed" and "light against strong" refers to the use of light wood frames ventilated against heavy volumes of reinforced concrete. The wooden frames make it possible for air to flow through the spaces while the concrete volumes provide shelter during typhoons. The wooden slatted doors and windows were designed and built by the children's fathers in the program. By helping them design their own space, the project becomes a contextual expression of a local identity in which the community can find its own significance

The architecture explores the values of materiality, craftsmanship, expressive tectonics and vernacular sensibility. Through the deliberate choice of materials and construction methods based on their potential for adaptation by local workers, the construction process serves as a way of developing skills and training for sustenance

Gallery
Photography: Alexander Eriksson Furunes

















