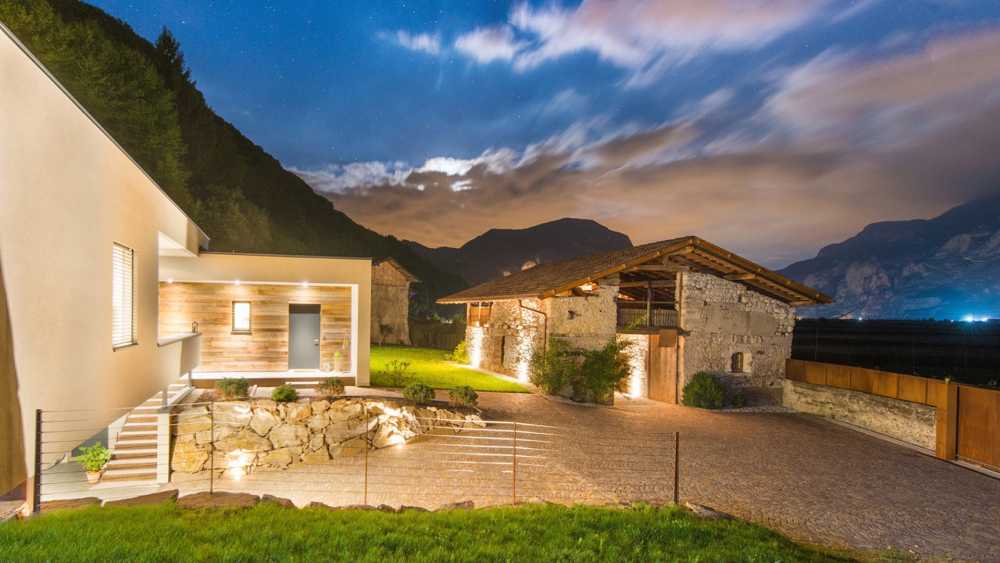The 200-square-metre house designed by architect Franz Kosta is located in Salorno, in the province of Bolzano, in a valley nestled between the mountains of the Monte Corno Nature Park. There were three artefacts on the site: two were demolished because they were crumbling and the other, the barn, has been restored and now faces the new building: an old tannery dating back to 300 years ago, now a single-family house that preserves an old barn of the previous structure


Old tannery in the province of Bolzano. Historical atmosphere for a technological house
The architect Franz Kosta uses old wooden materials that have been upgraded. The house is located in Salorno, in the province of Bolzano, and is open to the landscape with the aim of establishing an osmotic connection between the built environment and nature
- #Europe
- #Italy
- #Housing
- #Glass
- #Plaster
- #Wood
- #Building recovery
- #Restoration
- #Building extension
- #Architectures
- #Architecture

The blurred profile of the mountains becomes the spectacle that is offered daily to the inhabitants of the house through the large glass surfaces conceived as large frames on the landscape. Around the house, which is raised about half a meter above the ground, there is a corten boundary strip to delimit the lot

Many of the original materials have been recovered and treated to make them usable again. Wood, for example, was replanted and then left to "burn" under the effects of wind and sun: today it has been restored to the house and is certainly one of the elements that gives life to the house, with its warm tones, its important thicknesses and its history

The Architect preserves the features of the historical memory of the place and at the same time creates a new building in line with the times, both from a formal and technological point of view. The old barn now houses the gym, the cellar, an open but covered space used as an outdoor living room

The furniture was custom-designed by the designer and built by local craftsmen. The kitchen block was specifically designed by the family business, which has been active since 1962 in woodworking for the food industry and since 2003 has also been dedicated to the design of mobile kitchen modules

Architect Franz Kosta finds a solution that satisfies the client, an expression of the possibility for connection between innovative materials and compositional choices in harmony with the place and simultaneously an alternative to traditional architecture


















