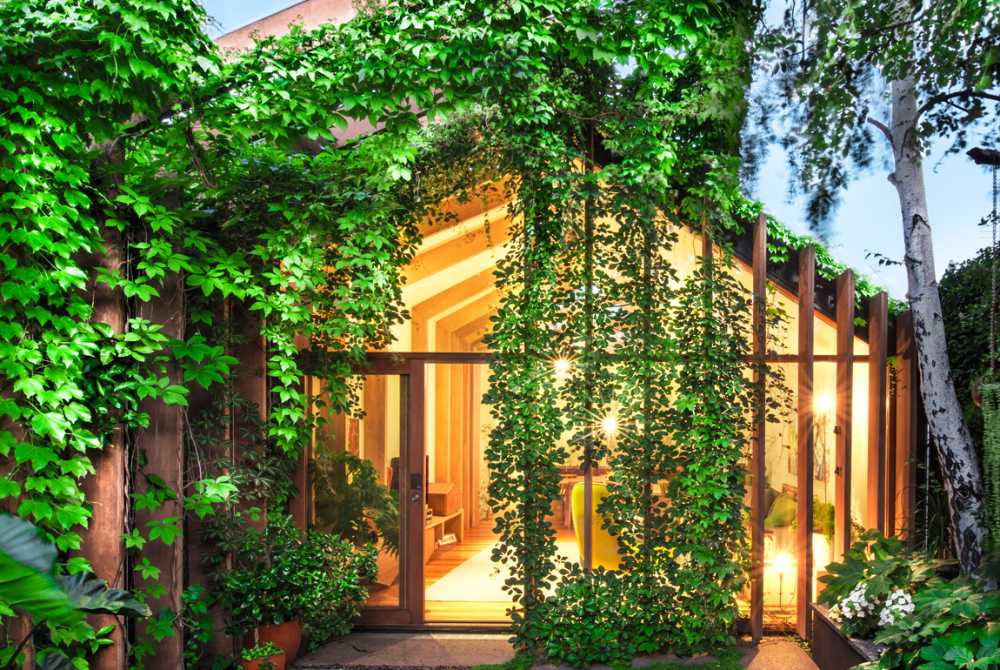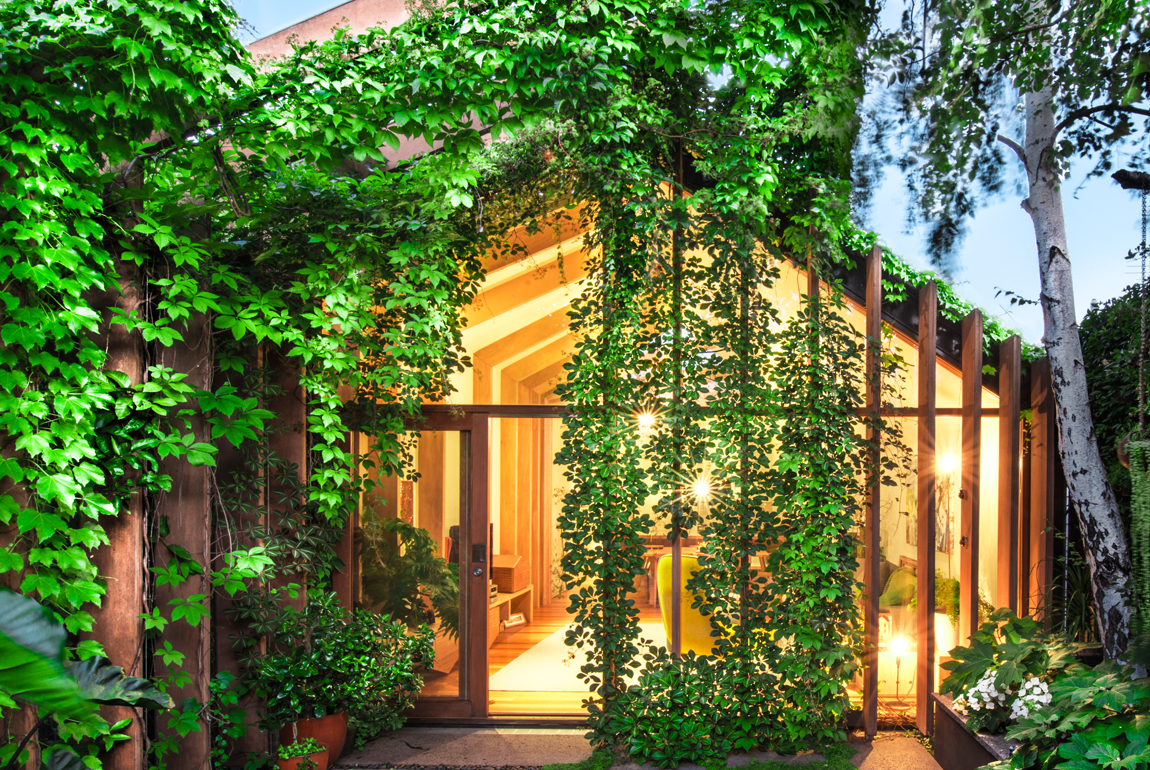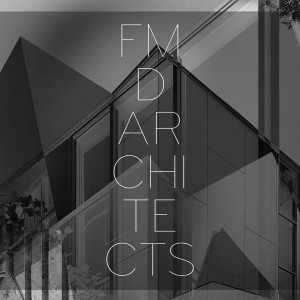The main objective of the project is to displace the existing kitchen and bathrooms


New spaces for Living and Dining in the centre of Melbourne. Restyling and dwelling comfort
A house and a terrace on the ground floor, in the centre of the city of Melbourne, Australia, is the main focus of the project, where the most important element is unquestionably wood, used mainly for decorative purposes
- #Oceania
- #Australia
- #Habitation
- #Extension
- #Building extension
- #Wood
- #Plaster
- #Glass
- #Architectures
- #Architecture

This improves the access of natural light to the interior, especially to the main rooms

New spaces are created, the Living and Dining areas which are brighter

The master bedroom also manages to benefit from more lighting

The extreme end of the house, containing two bedrooms has also been renovated














