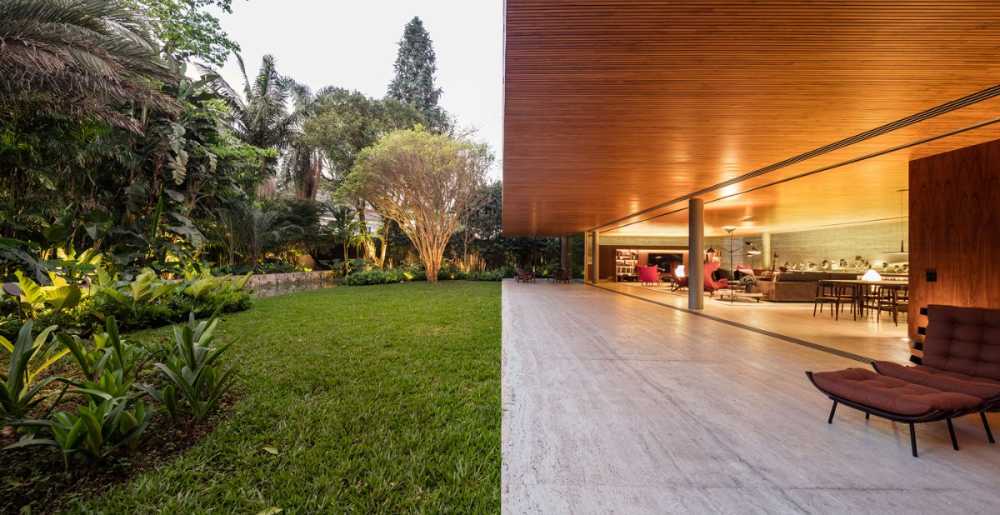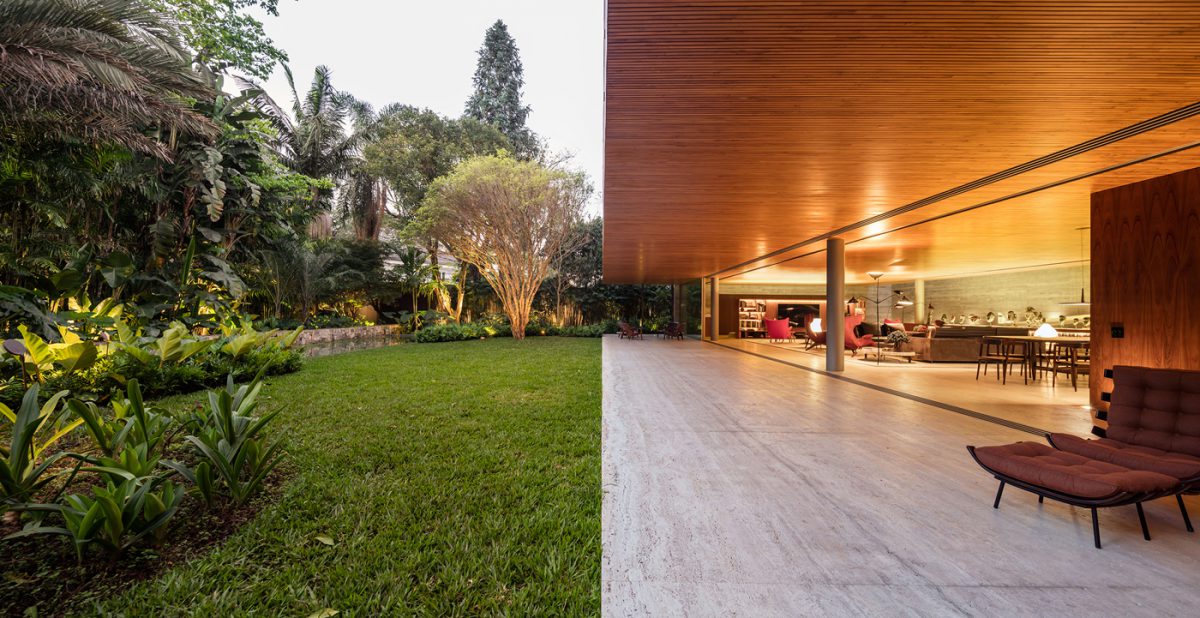Brazilian studio Mk27 wanted to create an architecture that would act as a link between art and design, developing a space that is not only a residence but an intimate museum.


House Ramp in Sao Paulo. Wooden facade used as a lining that folds inward
A residential and exhibition work, which combines art and design, the project by Brazilian studio Mk27 aimed to create a space that would blend all these elements, where the bonding element is the architecture itself
- #America
- #Brazil
- #Villa
- #New construction
- #Wood
- #Glass
- #Architectures
- #Architecture

An important collection of African art is installed on wooden furniture in the " House Ramp " room. The owners intend to convert the house into a cultural foundation in the future, so they have built the residence in a quiet neighborhood of Sao Paulo. The use of social spaces was created to highlight African art in a delicate exhibition experience where art blends with everyday objects and domestic life. Chairs, armchairs and tables blend to highlight the architecture of the house and the works of art

A 25.50 metre long ramp connects the living area with the first floor, where the offices are also located: it arranges the internal architectural background and makes it possible to observe the spaces from different perspectives. This circulation between the floors is fluid, as an interlude between the collective area and the intimate one

This architecture formulates a radical spatial continuity between inside and outside, not only through the large sliding glass structures but also through the consistency in the use of the same material both inside and outside. The wooden facade bends towards the interior space, becoming the lining itself, which in turn folds into the hall of the ramp to form an interior facade

This three-dimensional building with wooden slatted facades, determines the structure and volumes of the house, like a protruding cantilevered box on the side walls of exposed concrete. The rationally distributed pillars throughout the interior space complete the structural system and contribute to the creation of large spans of up to 9.70 meters. The background of the ramp - and of the entire room - is another concrete wall that creates an austere and minimalist environment made of raw and natural materials

The 4-metre veranda serves as a gradation between the outside and the inside, creating a covered and open living space. This solution is in line with the tradition of Brazilian architecture, which is also evident in the wooden panels on the facade, which are made of small brass sunshades 2 cm wide and 7 mm wide. These elements make it possible to shade the rooms while maintaining air circulation. The result is an interior space that is thermally pleasant all year round

The freedom of space characterizes this work, where the passages are characterized by materials and furniture, a complete fusion between inside and outside, between everyday life and art

Gallery

















