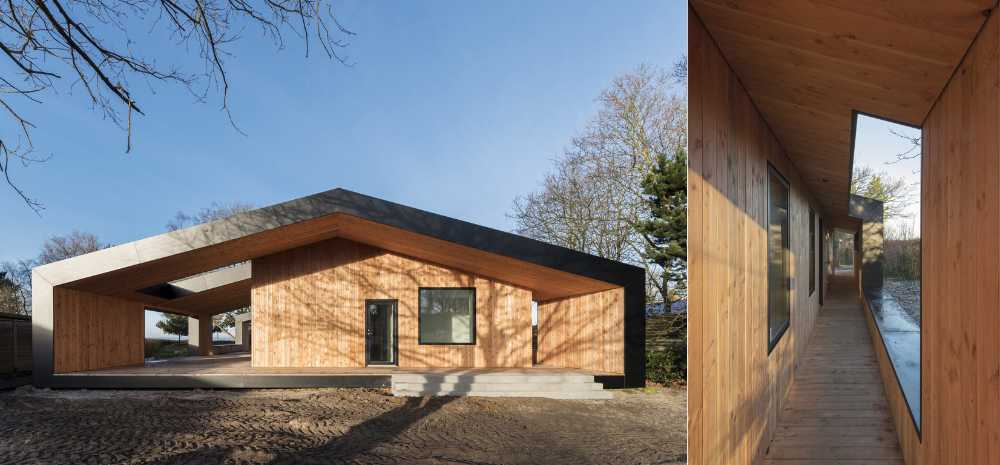The Danish studio CEBRA creates, on the fjord of Vejle, a wooden house for seaside holidays that, through an unusual play on volumes, becomes an iconic reinterpretation of the traditional Russian doll "babushka" where the smaller house is contained in the larger one


Holiday home in Denmark. Larch and slate reinterpret the "babushka"
In Denmark, on the fjord of Vejle, the CEBRA studio creates a holiday home made of larch, the result of an architectural interpretation of the traditional "babushka" doll, a sort of double house where the smaller one is contained in the larger one
- #Europe
- #Denmark
- #Holiday home
- #New construction
- #Wood
- #Glass
- #Plaster
- #Stone
- #Architectures
- #Architecture

The surrounding environment plays an important role in the creative process of this project: the panoramic view of the fjord, the coastal atmosphere and the nature that encourages you to engage in outdoor activities

At first glance the house seems to have a traditional design with a pitched roof parallel to the long side but, on closer inspection, it is a kind of double construction - a house in the house: an effect that is accentuated by the thermal enclosure placed under and inside the larger "house". This creates a real extension of the indoor living area, a covered and protected outdoor area, where you can organize dinners and barbecues even during the worst rainy days

Slate is used for the external cladding of both the roof and the façades; the whole is perceived as a single frame of the same material. The external part of the "shell" is covered with larch and delined by aluminum profiles; the internal part is covered with white painted larch, becoming a connection between the patio and the interior

During the hot summer days, the glass sliding doors can be kept completely open: the outdoor terrace becomes a pleasant extension of the living room

The heated part of the house is divided into two parallel spaces that run along the perimeter. The common areas of the house such as the kitchen, living room, and dining room, are situated to the west, corresponding to the larger area of the outdoor area. The smaller rooms, such as the bathroom, storage room and guest room, are located in the eastern area. All rooms are regular and private but the bedroom overlooking the fjord can be reached through the living room

A holiday home that blends nicely with the surrounding environment thanks to the colors and the use of natural materials, a home designed to fully enjoy every moment of the holiday with warm and cozy interiors and the outdoor patio protected from the bad weather

Gallery
Photography: Mikkel Frost















