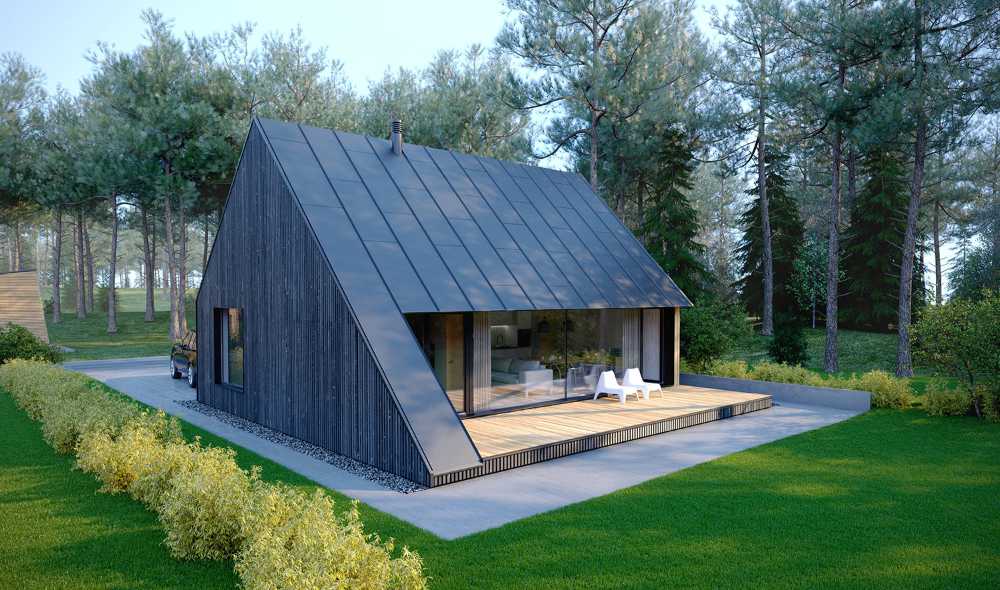They can be small living spaces, such as cabins, summer houses or permanent living spaces for people looking for privacy or a compact home, young or elderly families, accommodation for students or camping houses


Concept for the Wooden House. "Live in wood" combining functionality, versatility and comfort
The project "Live in wood" has been designed and developed by PAO Architects as a concept of prefabricated wooden houses in Lithuania. Small one-storey living spaces characterized by an extremely versatile design in accordance with the users
- #Europe
- #Lithuania
- #Habitation
- #Housing module
- #Villa
- #New construction
- #Wood
- #Glass
- #Architectures
- #Architecture

The idea behind this concept was to create a relatively cheap housing solution for small plots of land. The architecture embodies Scandinavian minimalism since the primary idea was Norwegian mountain cabins

The houses are designed with great emphasis on rationality. The main advantages of this design are a modern and contemporary design, with a relatively small budget orientation, fast construction, adaptable to different sites and most importantly it is very convenient, sustainable and ecological

The construction is fast, easy to optimize for the specific location and you can even optimize it as floating houses somewhere on the shore of the lake, for example in Sweden or in the canals of the Netherlands. This project is very versatile so that it can be implemented in the best possible way in any scenario. This project is presented as a conceptual design that elaborates on the first steps of its development

The size of the basic design focuses on a residence of about 80 square meters









