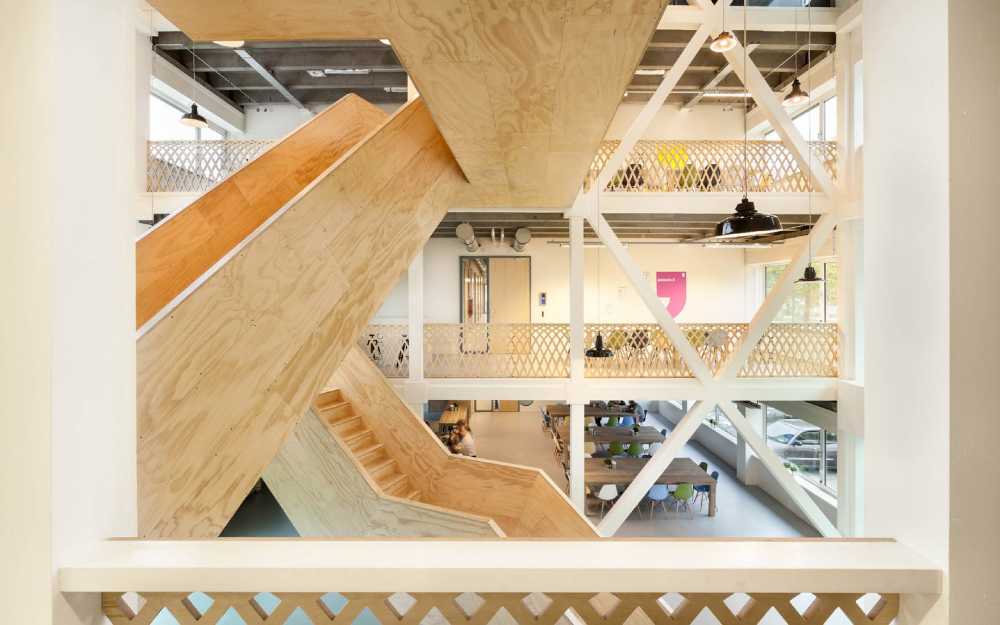The secret of the transformation is a vertical atrium with an open staircase where people meet face to face, a space that unites people both literally and metaphorically.


Commercial building in Holland. The social rehabilitation is made of Wood
From an abandoned building once used as an office and a lively residential complex, the design studio Studioninedots has created De Burgemeester, a commercial real estate property in Hoofddorp which was renovated and opened in November 2013.
- #Europe
- #Netherlands
- #New construction
- #Shopping Center
- #Wood
- #Glass
- #Architectures
- #Architecture

From the outside, a 14 metre high void has been sculpted, which features a giant staircase that intersects the diagonal lines through the void leading it upwards and connecting the different floors to each other.

De Burgemeester was part of the 'cloud' of blue foam models on display in the Dutch pavilion at the 2010 Venice Architecture Biennale. In an exhibition named 'voids in NL', the pavilion housed a large model depicting all the unoccupied buildings in the Netherlands. The exhibition proved to be conflicting in the way it captured the vastness of the empty space and made it visible to the public at a glance, in order to express a conclusion: the age of growth is over and there is almost nothing more to be built.

At the same time, that sea of blue also contained a promise. Libero NL proposed a creative challenge for architects: to discover the potential of these buildings; to adapt them to our age of economic stagnation and population decline; to transform them, temporarily or otherwise permanently, into flexible and sustainable structures; so that we can appreciate these buildings again.

What's more, the crisis offers opportunities. The pressure of cost reduction measures creates room for other values. More does not necessarily mean better and this is something that an increasing number of people have been able to understand. Originating from the idea of reducing costs and facilitated by internet communication, a thriving culture of sharing has emerged. Thanks to Greenwheels, Peerby and Airbnb borrow and rent cars, tools and even houses from each other. People across more and more cities are organizing themselves into residents' associations to make their neighborhoods more sustainable. And abandoned sites are taken as 'experimental sites' for new spatial developments such as urban agriculture. The perception that 'it's every man for himself' no longer works, and the perception that something can really be achieved by teaming up, is gaining widespread support.

The work areas have been set up without frills so that more resources can be channelled into a single impressive shared service that increases the prestige of the entire building.

The sculptural staircase, a social space where people can meet in this common area, the true centre of the building. It is a place that connects people. The staircase is a tool of communication, it gives the building a collective identity. In this central place relationships develop, some people linger for a chat, on the big steps there is enough space to sit for a moment. Most of the office space was rented out quickly, resulting in a lively rebirth of the building.

The designers were able to maximise the qualities that the building already possessed: a view of the surrounding neighbourhood and daylight. The openness and transparency achieved through the addition of glass walls and the atrium ensure a view of the outside. The false ceilings have been removed to reveal the authentic concrete floor with the beams. The bare horizontal supporting structure defines the atmosphere. Coated wooden stairs and railings add warmth. The staircase is made of steel clad with simple sheets of transparent varnish finished plywood.

The design also includes the visual identity of the building. The common theme for the colourful graphic design is the comma, an optimistic punctuation mark that evokes positive expectations.


















