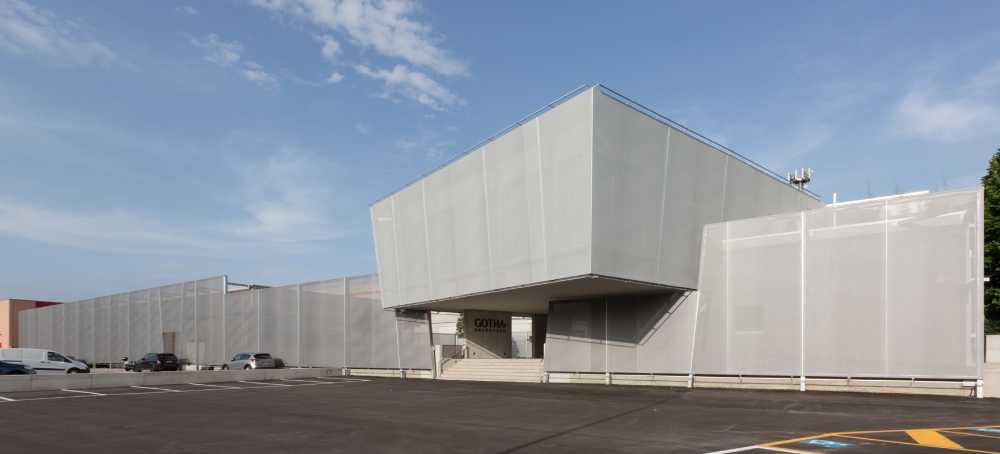The volume dedicated to the operational section was mainly distinguished from the representative section. The new volume, at the new entrance, becomes the symbol of the company


Renovation and expansion of a company. From a simple company headquarters to an iconic building
Gotha Cosmetic company decides to entrust the renovation of its company headquarters to iarchitects studio, which provides for the addition of a representative volume corresponding to the new entrance, enlarging and upgrading the office area
- #Italy
- #Europe
- #Headquarters
- #Fabric
- #Glass
- #Building extension
- #Architectures
- #Architecture

The ground floor, a large double-height area, provides access to a series of spaces reserved for reception and meetings between representatives and employees

On the first level there are meeting rooms, an exhibition space and a terrace for special occasions and events. In a completely white environment, the black lacquered counter stands out due to its contrast and bears the logo of the cosmetics company

A large spiral staircase becomes the main feature of the space. One of the exterior walls is completely made of glass in order to provide internal lighting. The outdoor area in front of the company has been designed as a square that can be arranged for future events

The style of the project is defined by the covering of the fabric facade that outlines continuity between production and offices, as well as accentuating the iconic nature of the volume. Great attention is paid to the quality and comfort of the interior spaces, complying with the highest energy-environmental standards and also improving the quality of work
















