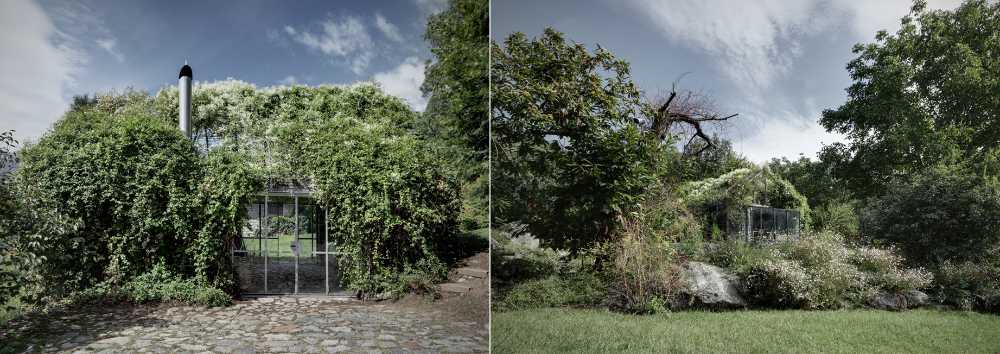Green box is the result of the renovation of a small abandoned garage, an accessory for a weekend house on the slopes of the Rhaetian Alps. A light structure made of galvanized metal profiles and steel cables that envelops the existing structure and transforms it into a base for climbing vegetation.


Private space in Sondrio. A "green" volume on the slopes of the Rhaetian Alps
A "green" volume in the greenery, an old garage is renovated by Act_Romegialli Architects, who transform it into a pavilion used as a kitchen and space for conviviality

These are mostly barren vegetation: Lonicera periclymenum and Polygonum baldshuanicum and the main texture on which, in turn, Humulus lupulus and Clematis tangutica climbs.

At the base groups of perennial herbaceous plants (Centranthus ruber, Gaura Lindheimeri, Geranium sanguineum, Rudbekia triloba) alternate with annual plants (Cosmos bipinnatus,Tagetes tenuifolia, Tropaeolum majus, Zinnia tenuifolia) and bulbous plants to ensure light but continuous flowering.

Inside the pavilion, there is a tool room for the maintenance of the garden, a great passion of the owner, and an area used as a kitchen and a space for conviviality. The materials are left rough, straightforward; galvanized sheet metal for the kitchen, larch planks for the floors and doors, unpainted galvanized steel windows and doors, pipes for water supply.

A small green shelter stretching out into the vegetation, a privileged observation point of the changing seasons of the surrounding park. The park has been restored to woodland in some areas, in others it has been transformed into a flower garden, in others it is still a simple green space, punctuated only by the beautiful wandering boulders scattered throughout the property.

Gallery














