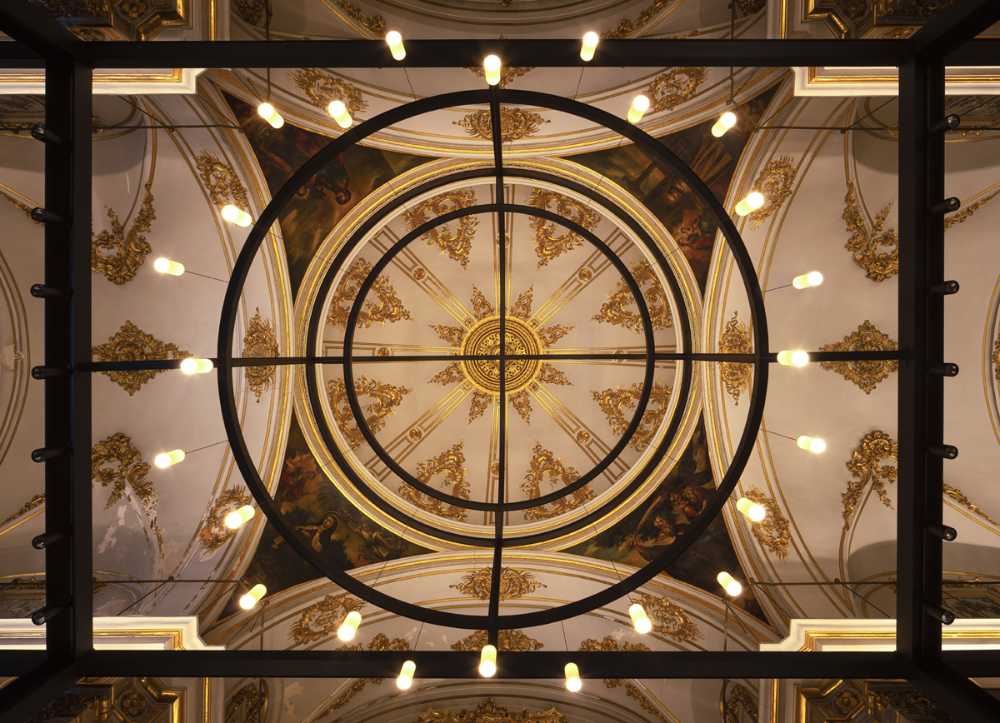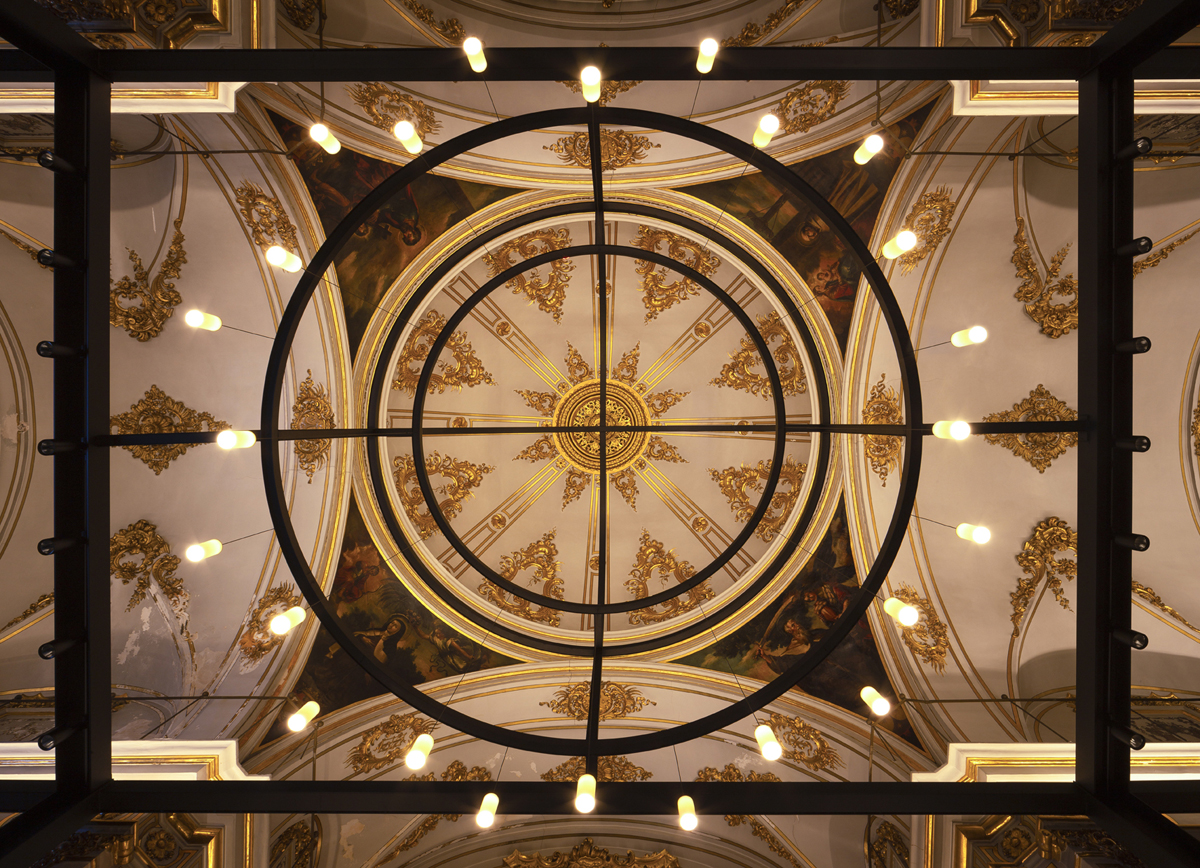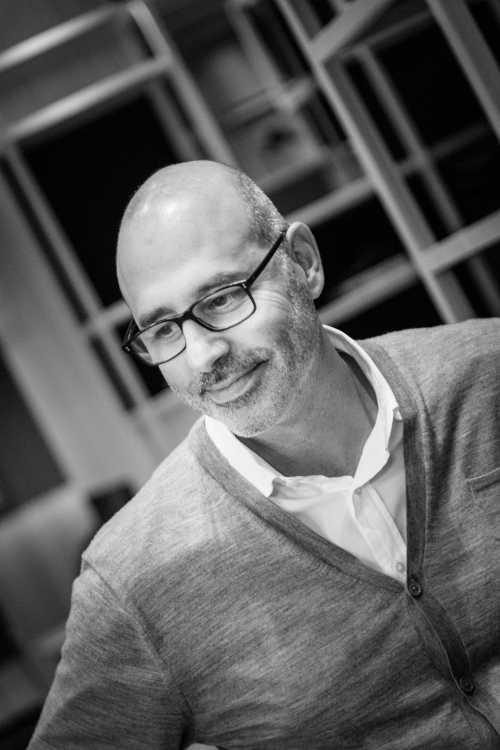The renovation project starts with the desacralized church, which becomes a multipurpose space, main access and passage. The Renaissance space, on which the architect works in a minimalist way, becomes a space where social activities flourish


Balance between history, design and nature. A former convent becomes a multifunctional space
The spaces of the former convent of San José, in Valencia have been redesigned by the architecture studio Francesc Rifè Studio and transformed into a structure capable of expressing the culture and gastronomy of its surroundings.
- #Spain
- #Europe
- #Multipurpose center
- #Plaster
- #Wood
- #Metal
- #Building recovery
- #Architectures
- #Architecture

A metal framework with contemporary lines is the protagonist of the reinterpretation of the original forms of the building, dating back to the sixteenth century. The new structure, designed as a sculpture independent from the church, integrates all audiovisual elements

The crucial point of the connection between past and future is the dome, symbolically reproduced through a succession of three circles at different heights. This space, previously dedicated to religious services, now becomes the place for musicians and actors

The garden, which flanks the church, is reminiscent of the concept of "food track": between gastronomic points, designed in the form of containers, they offer different types of cuisine, creating a real gastronomic market. A large pergola connects the various containers, creating a significant and poetic play of light and shadow, as well as pleasing the diners
















