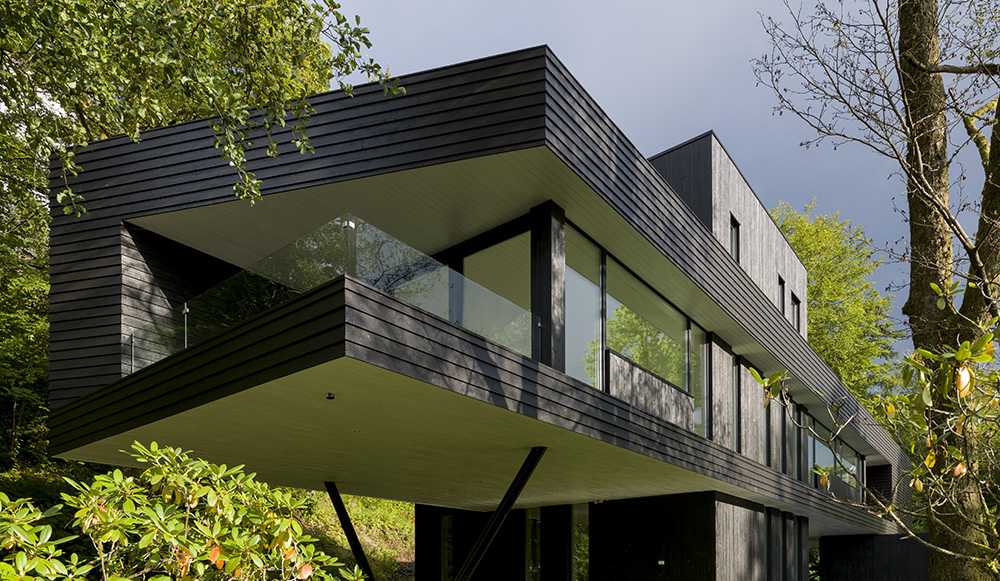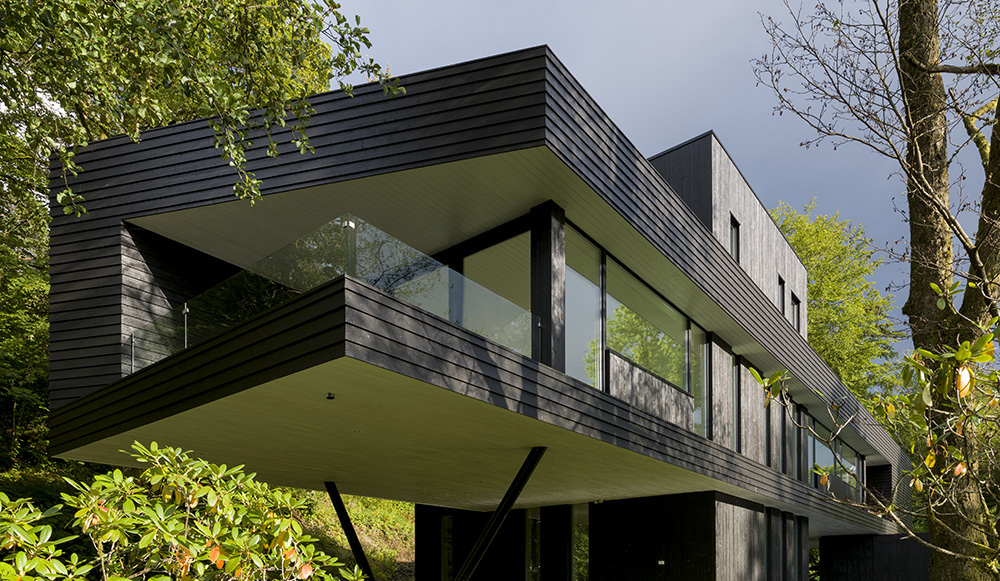Norwegian architect Todd Saunders, founder of Saunders Architecture has built a wooden villa for his family consisting of two main structures where the elevated part creates the illusion that the house is floating between the trees as well as creating a covered outdoor space


Wooden villa in Norway. The house which floats among the trees
In a suburb of Bergen, Todd Saunders, founder of Saunders Architecture, builds a wooden villa for his family consisting of two structures where the elevated element helps to create the illusion that the house is floating among the trees
- #Europe
- #Norway
- #Villa
- #New construction
- #Metal
- #Wood
- #Architectures
- #Architecture

Although you can guess the layout at first glance, the house is more complex than it looks. Throughout the 300 square meter plan, spatial arrangements, large terraces, hidden alignments and the meticulous attention to detail that only an architect can pay to his own personal space are implemented. The house is 35m long and 6m wide. The first floor contains the main entrance and a storage area for bicycles, for kayaking and a workshop

At first glance the new house seems to have been built on a steep, narrow driveway from which you can enjoy picturesque views through the sliding windows, and flat roofs. Covered in black stained wood, the house has an imposing presence, with stained glass windows in the three-storey "tower" and the beam reflecting the sky and trees

The structure lurks close to a slope. Incredibly, the only restriction to the project was that it had to be less than 9 meters high. Nobody objected when they presented their draft to the 14 neighbors. The structure, made of steel and wood, is covered with recycled wood with delicate shaped joints by an expert and highly qualified carpenter

The elevated level serves as a canopy below and a covered walkway leads to the entrance door. An arcade, storage room and game room occupy the ground floor with stairs leading to the main space where the house is accessed. A vertical staircase is divided in two by a large horizontal beam that forms the central part of the house where the kitchen also opens

The dimensions are impressive: a 35-meter long living area with large platforms and an imposing 9-meter kitchen counter. In addition to the kitchen, the rooms are modest, with a master bedroom to the west, two bedrooms for his daughters in the center of the house, and a living room in the east. The terraces are partially covered and the double orientation makes them perfect for morning or evening use

Thick walls conceal insulating strips with underfloor heating powered by a deep geothermal well. The furniture and furnishings were chosen in collaboration with Swedish artist Hannes Wingate, who oversaw Jeanne Gang's interior department in Chicago for a number of years. Starting from scratch, the artist assembles a collection that enhances spaces, including an Another Country daybed, vintage Danish sideboards, Roll & Hill lamps and Søren Rose kitchen stools, while handmade ceramic tiles from San Francisco embellish all three bathrooms

The custom-built staircase has open steps that maintain the view along the length of the house and continues to the top floor, where there is a library space and two other terraces

An architecture that creates spacious and airy spaces where attention to detail in the furnishings gives a strong identity to the rooms

Gallery
Photography: Bent René Synnevå

















