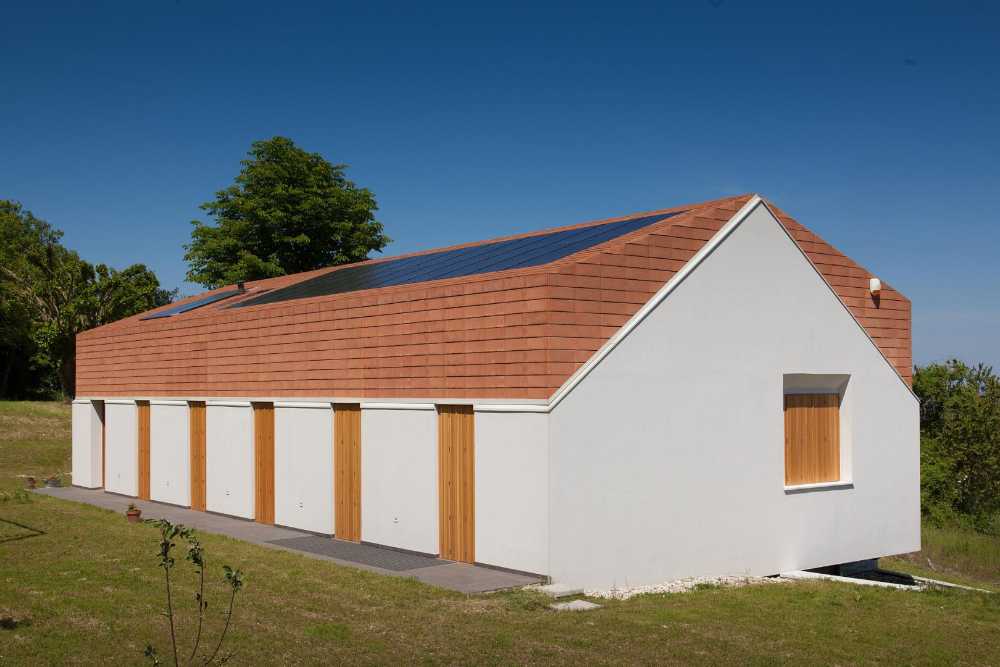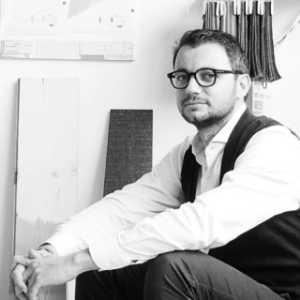Architect Riccardo Bucci reinterprets the traditional characteristics of the farm buildings in the Marche countryside using a contemporary key and the relationship with the medieval fortress, which has been completely preserved and is the "prerequisite" for the design choices of the entire project carried out in Offagna, in the province of Ancona.


Wooden single-family house in the Province of Ancona. Architecture and technology
The sustainable single-family building, thanks to precise energy choices, is located close to the walls of the medieval village of Offagna, in the Province of Ancona. Architect Riccardo Bucci uses innovative technologies in the cladding.
- #Europe
- #Italy
- #Habitation
- #New construction
- #Wood
- #Concrete
- #Architectures
- #Architecture

The positioning of the building was one of the first challenges faced: a detailed study of the sun exposure has identified the optimal position with respect to the area of the property where it was possible to build; the land is in fact located in the northern part of the hill of the village, which is why it suffers from a rather low exposure to the sun during the winter months so much so that sunlight does not reach some areas in these periods.

Eliminating the permanently shaded areas and outlining the best position accordingly, the design of the architectural layout of the building begins, considering the external space of the house as a natural and vital continuation of the interior. A single, simple, continuous volume strongly outlines the architectural aspect of the house, evoking the linearity of its layout, typical of the buildings in the agricultural areas of the Marche region.

This compactness of the volume then expresses the industriousness of the composition, in which, through a marked differentiation of materials and a strong change of inclination of the flaps, the two boxes seem to be one superimposed on each other.

Therefore, two volumes are linked to each other through a single line that binds and divides them. The volume below is plastered in a subtle colour that defines the connection to the ground and the main interior spaces of the house. The superimposed volume entirely clad both on the facade and on the roof with terracotta tiles with a 16x48 cm module, in reddish tones, a material that indissolubly evokes the link with the characters of the local building tradition.

The demarcation line, which layouts everything with geometric precision and at the same time solves technical problems such as rainwater collection: the short sides of the building have a sharply outlined slope, whose inclination allows you to reach heights much lower than the ridge; the long fronts of the building manages to trace the heights of the openings with a single horizontal sign with the same module and cadence on both fronts.

The only exception to the rhythmic scanning is a large window to the north that allows you to enjoy the open and hilly landscape, which opens towards the sea, from the living area of the house and from the terrace with strong projections compared to the basement. The short sides of the building are characterized by a single opening per side, which is square and large, equipped with a splay, in reference to many traditional architectures

The importance of a respectful interaction with the natural environment has guided the project since the choice of the entire construction system: the wooden structure that provides the dry assembling of all its components and the absence of glues inside the walls.

The two boxes also have different insulation systems: coat with natural materials such as cork and wood fibre for the base made of plaster, ventilated wall and roof for the part covered in terracotta. The surface of the ventilated terracotta, also used in roofing, avoids strong direct radiation on the floors below and has allowed the insertion of photovoltaic co-planar panels alongside the roof itself, minimizing the impact.

In addition to the natural environment, the authentic integration achieved with the history of the place in which it is inserted in a dialectic relationship between tradition and innovation, has meant that the presence of a Medieval Fortress a few metres away has had a great influence on the choice of terracotta as a characteristic material, with the possibility of creating a direct comparison even though they are buildings of different connotations and periods.

Instead of adding, Architect Riccardo Bucci removes, simplifying compositional gestures and reduces it to a single sign that is both architectural but also functional and technological, thus resolving all the complexity that the project encapsulates, polarizing it completely in the design phase and creating a building with an essential and thorough appearance.


















