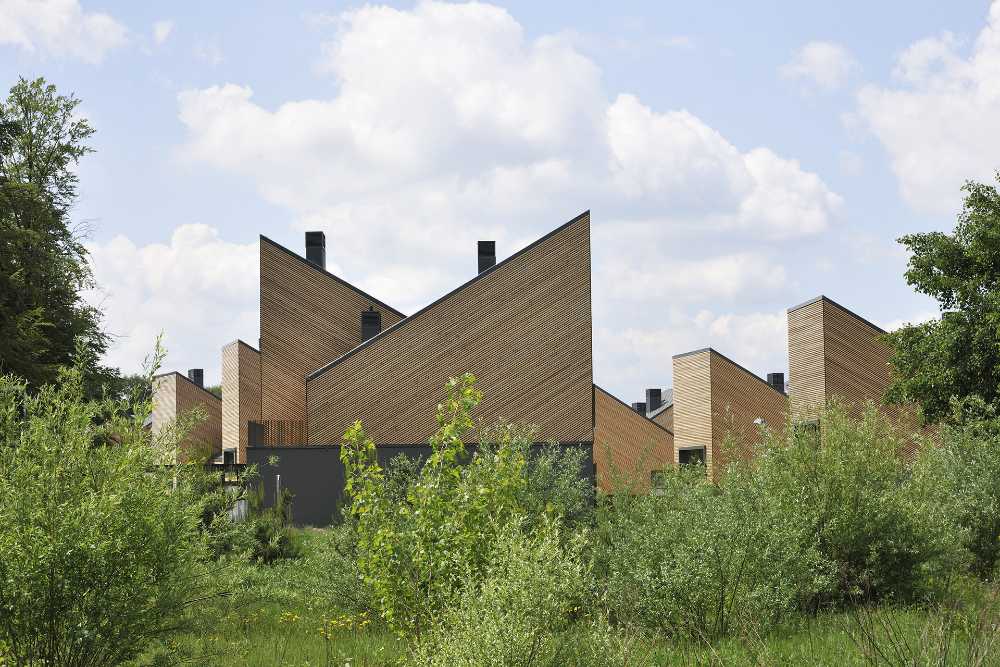The challenge of the project was to design quality housing while offering the possibility of re-defining the community of Perovo, characterised by a disharmonious layout of detached houses


Wooden houses with a view of the Alps. Natural materials for a sustainable, ecological project
Dekleva Gregoric Arhitekti studio designs low-energy housing in a small community in southern Slovenia, using elementary natural materials such as clay bricks and wooden slat cladding in harmony with the sloping hillsides in the background
- #Europe
- #Slovenia
- #New construction
- #Complex Residential
- #Wood
- #Land
- #Architectures
- #Architecture

The design approach is systematic: the ground floor acts as the base of the house, supporting two smaller volumes, with steep unilateral roofs oriented in opposite directions while trying to give an identity to each unit

Given the density of the accommodation, the garden terraces connected to the living rooms are designed in such a way that they cannot overlap each other. The floor layouts are extremely flexible: the load-bearing walls are on the perimeter which makes it possible to customise the interior spaces on both the ground and second floors

The only fixed element in the interior is the steel staircase which serves not only as a link but also as a structure. The layout is quite classic, with the main activities taking place on the ground floor and the sleeping quarters on the upper floor. The attic space can be used as required and can be used for versatile activities

Gallery
Foto: Miran Kambic


















