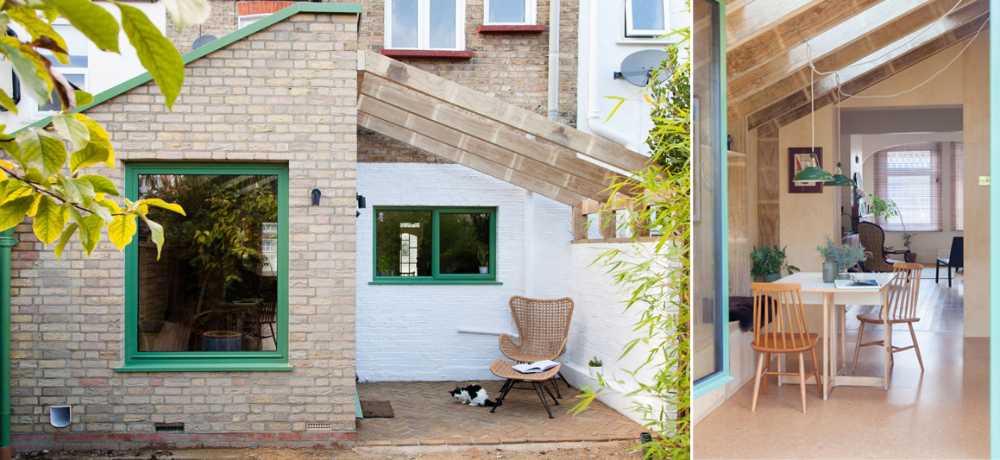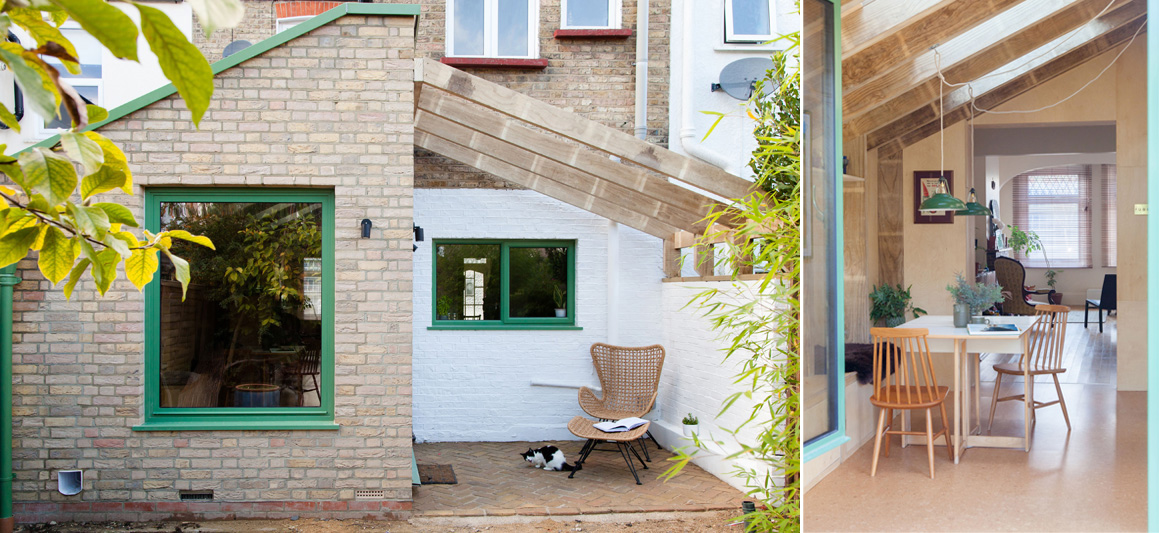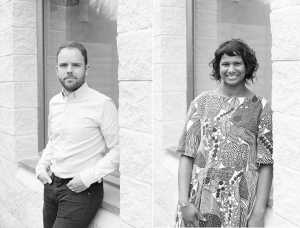The existing house had a window that made the rooms too hot in summer and too cold in winter. The young family, the client of the project, needed a functional space full of comfort, which facilitated the entry of natural light, but with a limited budget, so none of the services could be moved


Wooden extension for a London townhouse. New spaces and new openings
An extension with a reduced budget, that on a Edwardian townhouse in South London, which, through careful evaluation and the use of cheap materials by the Nimtim studio completely changes the use of the ground floor
- #Europe
- #United Kingdom
- #Habitation
- #Building extension
- #Wood
- #Brick
- #Glass
- #Architectures
- #Architecture

The Nimtim studio proposed an addition of a few square metres. The new space became the focal point of the existing spaces by changing the way the ground floor is used. A new dining room was designed with openings that improve the connection with the kitchen, the existing part and the garden. Doors open onto a patio with an open pergola structure. The kitchen is redesigned together with a new small bathroom

The tones of the project motion are mostly warm and amber. The structure is made of wood, the flooring of cork, which contributes to make the space very welcoming but at the same time contemporary. The cork flooring symbolizes the change of function, given the absence of doors, between the new dining room, the kitchen and the existing living area

At the back, elevation of the green aluminium openings frame the garden and terrace. To display the family's numerous collections, ceramics, cookery books, stained glass, custom-made shelves and a bench have been designed. The project was completed in summer 2018

Gallery
Photografy: Megan Taylor

















