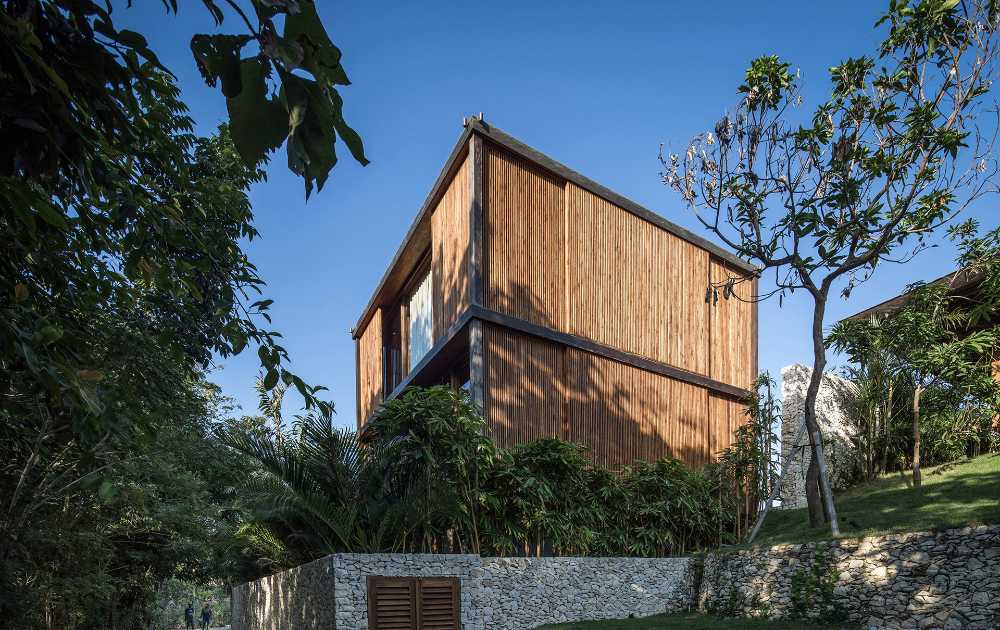The three-storey wooden tower, located on a sloping land between the cliffs of Uluwatu, in Bali, includes two bedrooms, private garden, terrace, swimming pool and has been meticulously designed in all its details


Three-storey wooden tower. Facade with movable panels with vertical slats
Indonesian architect Alexis Dornier designs a home in which openings play a key role. As a matter of fact, the façade is composed of movable screens with slats that filter the sunlight, attenuating its entrance into the interior
- #Asia
- #Indonesia
- #Habitation
- #New construction
- #Wood
- #Metal
- #Glass
- #Architectures
- #Architecture

The top-floor bedroom offers panoramic views of the Indian Ocean, while the middle floor, where the living room is located, overlooks the pool and an outdoor terrace. The ground floor bedroom, on the other hand is covered in stone

The structure is made of wood with steel, local limestone and glass elements. The façade is equipped with large sliding screens with vertical slats, filtering light into the interior of the house, as well as continuously changing the appearance of the building

Gallery
Photography: kie

















