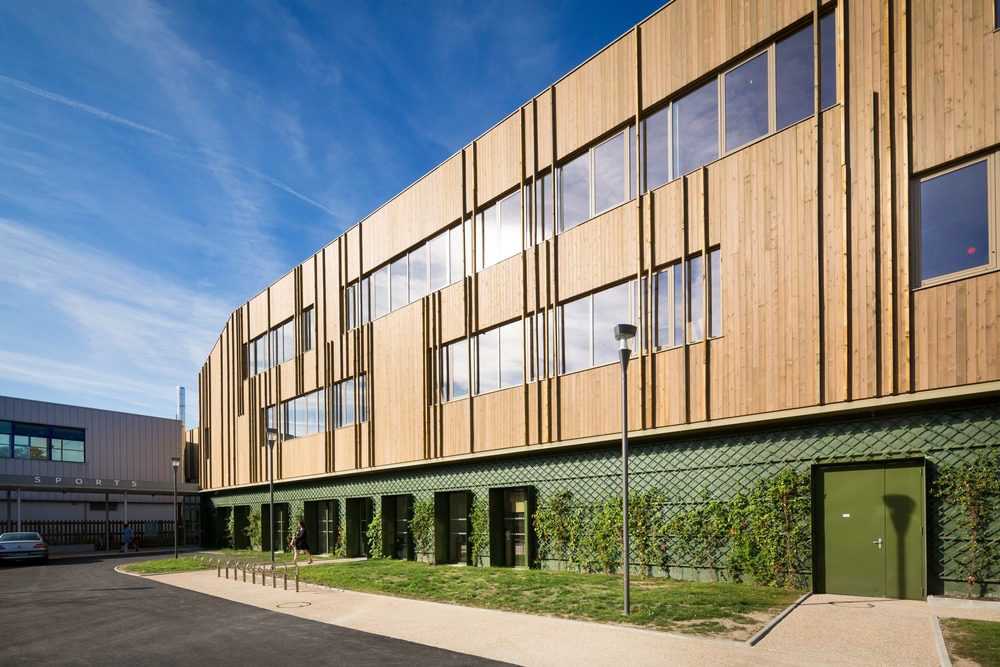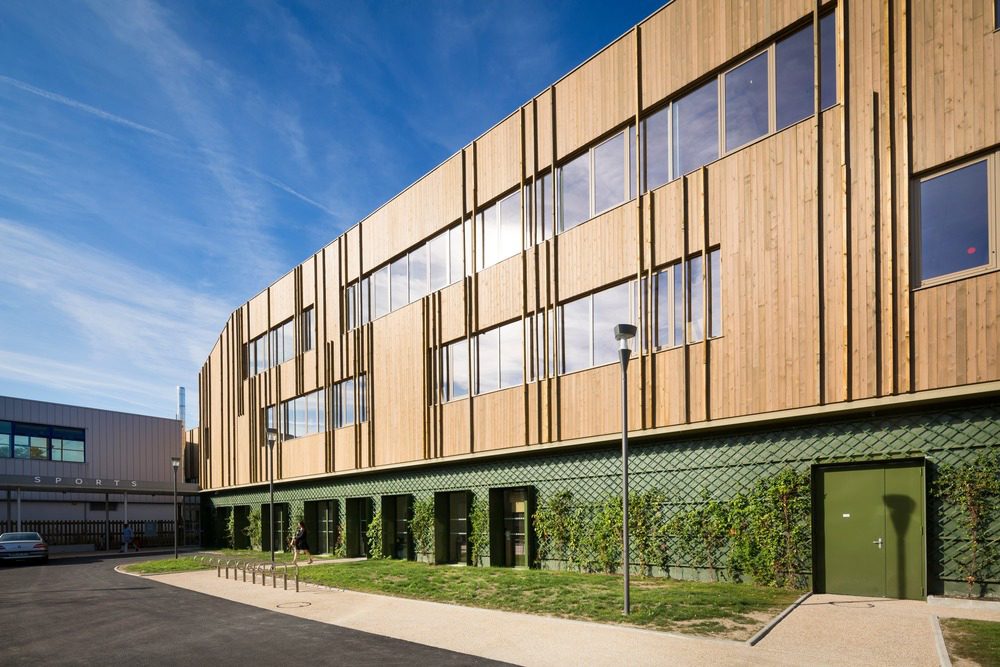The Sports Centre brings together a large number of elements from different backgrounds, namely an existing gymnasium, a swimming pool and indoor tennis courts with the creation of a multi-purpose arena, a boxing room, a bodybuilding room, two dojos, a football field with grandstands, outdoor tennis courts and a club house


Sports Centre in France. Complete renovation of the Wooden building
Agence ENGASSER & Associésun studio of architecture has constructed a sports centre in Bezons, France, a comprehensive urban renovation project involving a two-storey wooden building that houses the gyms
- #Europe
- #France
- #Sports Center
- #Building recovery
- #Architectures
- #Architecture

The new building forms a single wing to the west of the existing L-shaped buildings, unifying everything into a U-shaped configuration. This creates an inner courtyard, a natural place to relax between buildings and a light generator that unifies all access points

The project consisted of the following three strong elements: an atrium that acts as a link between the sports facilities; this entrance is highlighted by a wide horizontal line in continuity with the new building, so that all the buildings rotate around each other and connect the two rooms leading to the sports facilities; a green base like a vegetable hedge that splits and makes the building lighter as a continuation of the Bettencourt park; a two-storey wooden building that houses the gyms and stands on a green base like lanterns

The wooden centre is located on the green base, two floors of the building (reception, offices and sports halls) are completely covered with wood. The facades are brightened up by large wooden thorns that give rhythm to the shadows of the cladding and the extra thickness. They are spaciously glazed on the two best orientations favourable to the practice of sport, namely the north and the north-east, allowing athletes to enjoy a bright and open atmosphere overlooking the park

With its spaciously glazed facade and roof, the central atrium allows natural light into the centre of the sports centre. As a walkway, it offers an uninterrupted view of the football pitch and its double height of (about 8m) creates an immediate connection with the bar on the first floor. The caretaker's cottage is located very close to the entrance and a large reception desk in the lobby enables him to monitor access points and assist visitors

On the ground floor, the room gives access to the bodybuilding room, toilets, offices and premises for sports associations. The lift and central staircase connect all the sports halls located on the upper floors


















