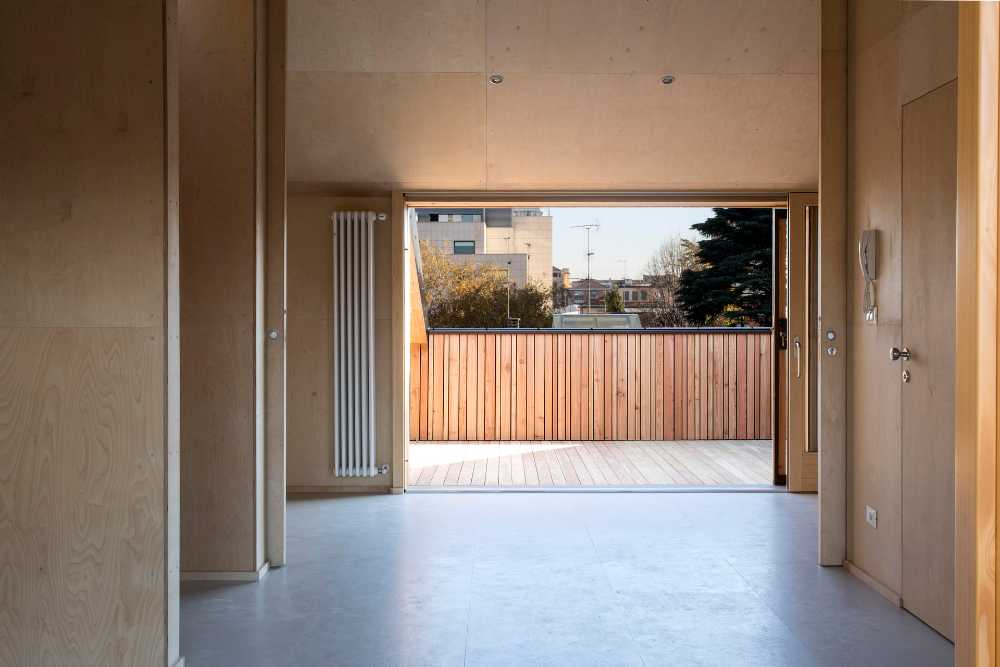The project carried out by the +R studio, in Milan, introduces a new volume that represents a link between the classical architectural language created by the vertical layout of the facade on the street and the front on the garden, characterized by narrow buildings of two or three floors along the building walls of tree-lined avenues, each building is overlooking a small private garden at the back


Recovery of the Wooden attic in Milan. Aesthetics is compared with technology
The +R studio is working on a three-storey building within the urban area of the Garden City in the north-east of Milan. The recovery of the attic includes the extension of the attic and the reorganization of the internal spaces
- #Europe
- #Italy
- #Attic
- #Building recovery
- #Metal
- #Wood
- #Architectures
- #Architecture

The front of the garden, which had already been expanded in the 1980s, is characterized by a strong horizontal line and a modernist architectural language. The recovery of the attic is not only related to the two fronts of the individual building, but addresses the most delicate theme of integration into a curtain building resulting from a project and an overall design

The new level of the attic becomes a flexible space which, thanks to sliding panels can be used as required as a large study area overlooking the two terraces, one facing the street and the other facing the garden, with a sleeping area reduced to the bare minimum or as a study area facing west and a sleeping area facing the garden to the east

The analysis of the section focused on the road, on the search for continuity with the existing eaves line and slope in order to minimize the impact of the new volume, renouncing the hypothesis of inserting dormer windows or protruding volumes. The necessary habitable height has been gained through the retreat of the ridge line towards the garden on the front of which the impact of the new volume is cushioned by a terrace that becomes the culmination of the volume added in the eighties

The new structure is made entirely of wood: a new floor made of massive elements of laminated wood has been placed on the existing load-bearing walls, becoming the support surface of all the new walls, consisting of pillars made of laminated wood closed on the outside and inside by panels made of birch plywood, to contain the insulation of rock wool. The roof also uses the same construction system, with the insulation between the beams, so as to contain the thickness of the package and give the environment a clean and aesthetic appearance

The +R studio has created a light structure, which does not weigh excessively on the walls below and is economical with short construction times. The needs have characterized the aesthetics of the project by becoming one of its special features


















