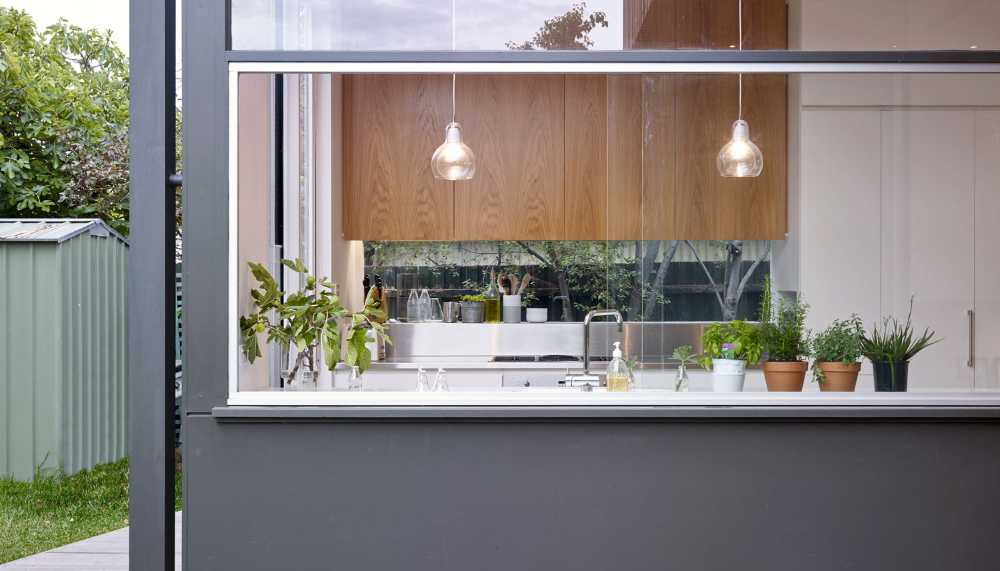This two-storey extension creates a ground floor with a serene interior, on which the module on the first floor is delicately nested


New volume made of wood for a residence in Melbourne. Dwelling between Light and Garden
The Warc architecture studio renovates a residence, extending it with a wooden volume and connecting it to the garden at the back. The special feature of the house is the illumination of the spaces
- #Oceania
- #Australia
- #Habitation
- #Building extension
- #Wood
- #Plaster
- #Architectures
- #Architecture

The sloping roof was deliberately in tune with the existing Edwardian house

The ground floor additions open up to the rear garden providing a variety of natural light sources and views. Window openings and a large skylight in the shape of a strip allow light to filter through, giving quality to the environment

The light reflects the changes in lighting during the day and the seasons

Numerous measures have been used to mitigate the western rear impact including habitable exteriors with shutters, overhangs and windows that surround the house and illuminate it












