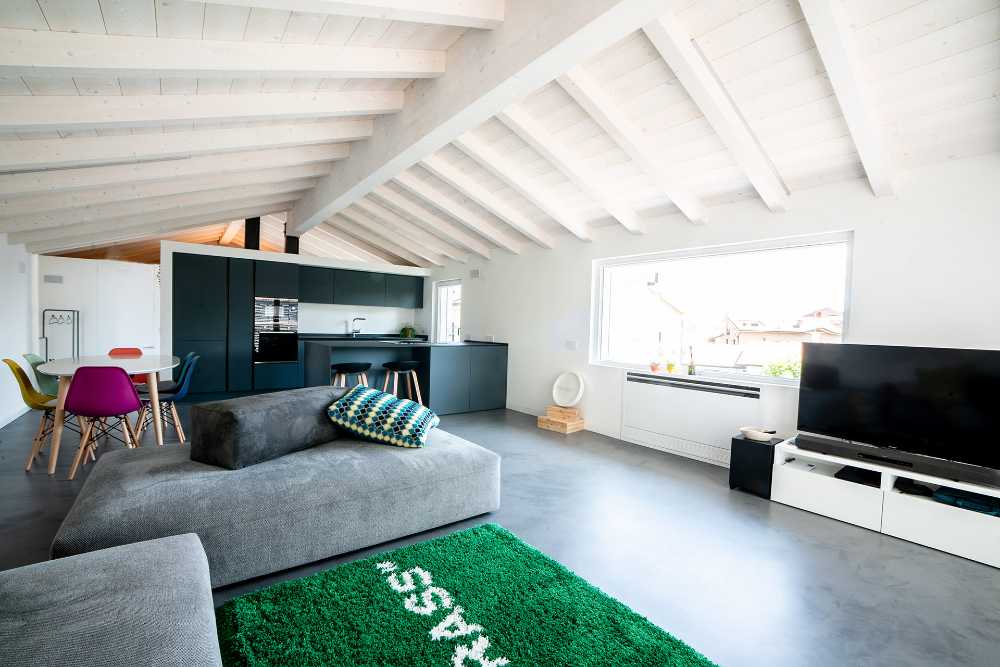The new volume is connected to the underlying space through the openings arranged in contrast with the underlying ones, with a non-symmetrical geometry and a pattern of solids and voids that forms the external front with respect to the internal subdivision


New building with a wooden top floor in Monza. Light and simple lines characterize the spaces
The project involved the construction of a new element in an urbanised area on the edge of the Monza Historical Park and near the famous Autodromo. The new volume made of XLam wood has been designed to make the most of sunlight and ensure the visual continuity of the roof in all spaces

All the rooms are arranged on the south side with the hallway space facing north to make the most of the sunlight. In fact, the rooms are flooded with natural light which is beneficial not only from an energetic point of view but above all from a sensorial and spatial point of view because it improves the perception of spaces and volumes

This concept was the starting point for the design idea to create internal dividers not at full height but lower in order to put the covering from the entire living area in visual communication, which made it possible to enjoy a wider and more unconventional perception of spaces compared to classic attics which was also increased by the two levels of the living area compared to the sleeping area

The atmosphere chosen is that of the simplicity of shapes and colours, the floors are continuous and seamlessly interrupted only by the steps separating the two levels in "sartorial" raw iron. The bathrooms are made with full-length ceramic tiles without cuts so as not to disrupt the geometries of the designs

The showers are also seamlessly interrupted only by the transparency of the vertical lines and are large and bright. The master bedroom has been designed with a fifth/headboard bed, without any door, which separates the entrance/closet from the bathroom

The construction is made of wood using Xlam panels while the roof is also made of wood. The building has been insulated with a system of wood fibres with natural lime finish. A continuous air-tightness membrane has been laid on the roof with particular attention to the outlet holes of all the pipes. The interior has been made with a double fibro-gypsum wall and the same counter wall has been filled with a low-density wood fibre panel


















