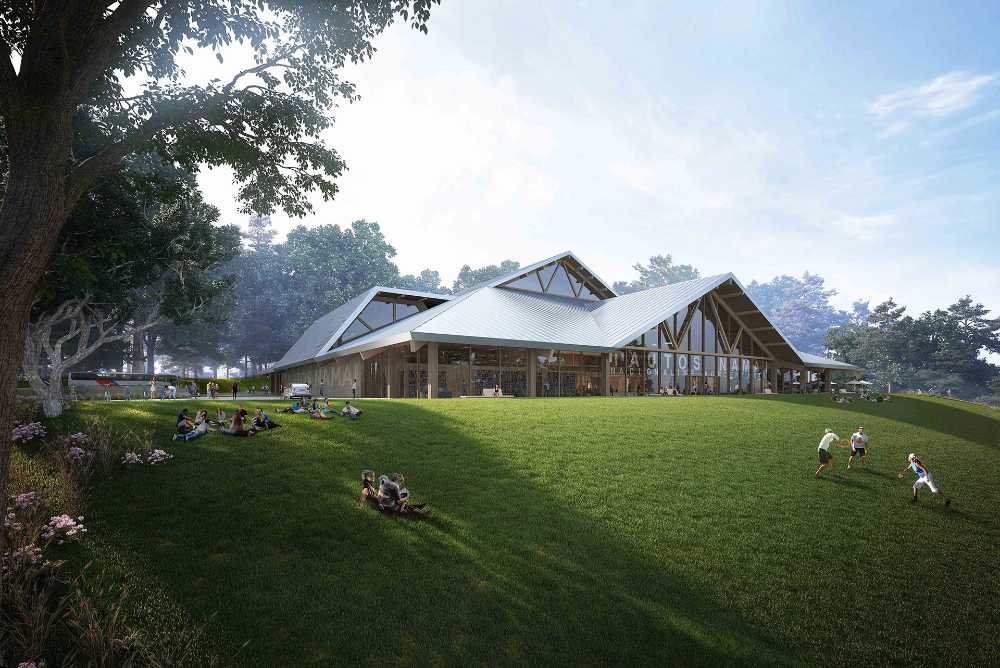The proposed project is a renovation of the typology of the Baltic farm as a volumetric icon. The renovation, in addition to being formal, is also functional: for example, the steeply sloping roof ensures that snow does not accumulate on the roof and that the perimeter of the building always remains accessible during the colder seasons


National Concert Hall in Lithuania. Renovation of the elements of vernacular architecture
AZPML architectural studio designs a concert hall on the Tauras hill in Vilnius, upgrading the local traditions and renovating numerous Lithuanian vernacular elements: a renovation that is not only iconographic but also functional
- #Europe
- #Lithuania
- #New construction
- #Cultural center
- #Wood
- #Glass
- #Architectures
- #Architecture

Thanks to the openings on the roof, the Hall, located in the middle of the floor, is flooded with natural light and lighting. Around the building, you can walk sheltered from rain, snow and wind. It is a contemporary architecture, not a victim of fashion and extravagance of the moment, but capable of updating local traditions to make the building timeless and an expression of local culture








