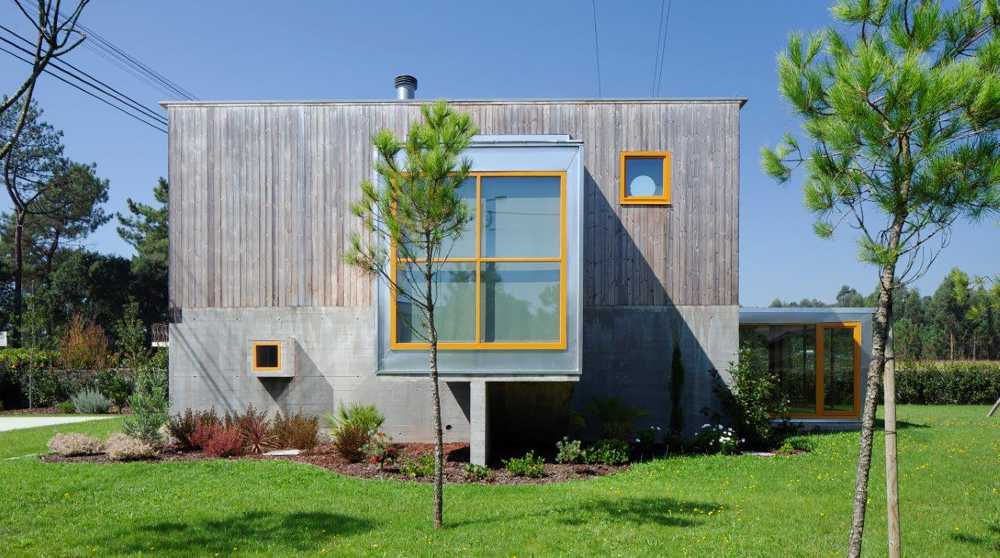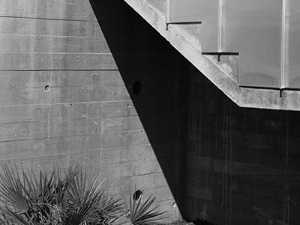The house consists of a simple square plan of 10x10 m, making the most of the sun's orientation and views of the woods to the north. The entire ground floor is dedicated to social use and also develops towards the outside. The warp of the planks used for the foundation moulding have a horizontal orientation, as opposed to the warp of the vertically positioned wooden planks on the first floor


Holiday home in Portugal. Cement and wood frame the panoramic views
Designed by Atelierdacosta, the house with a concrete base and wooden structure is intended to represent the ephemeral concept of architecture. Designed to be a holiday home, the functional spaces are developed taking into account the openings and views to the outside.
- #Europe
- #Portugal
- #Habitation
- #Wood
- #Concrete
- #Architectures
- #Architecture

The ground floor houses the service areas of the kitchen, laundry and bathroom. To the south, a large solarium is located halfway between the interior and exterior; to the north, is the living area and dining room. Thanks to an opening of 8 metres of glass, it is possible to take advantage of this space by avoiding the win

Upstairs, two of the three rooms are for children or guests and share a bathroom and a south-facing balcony. The access space to the rooms is deliberately oversized to be used as a leisure space or place to work without deliberately creating a specific space for th












