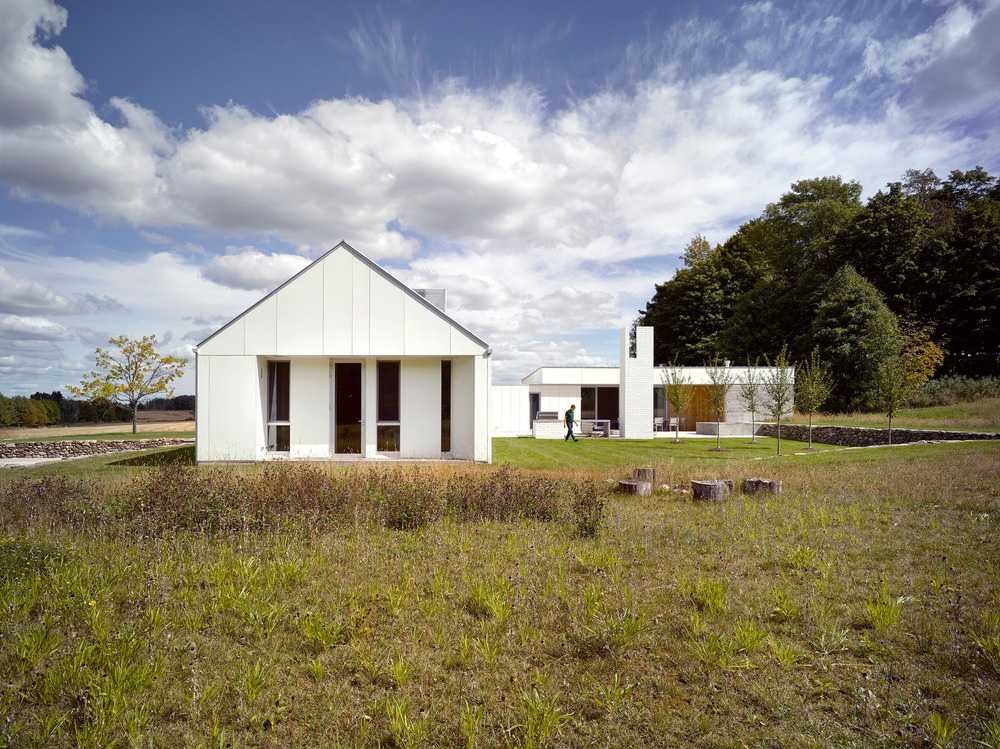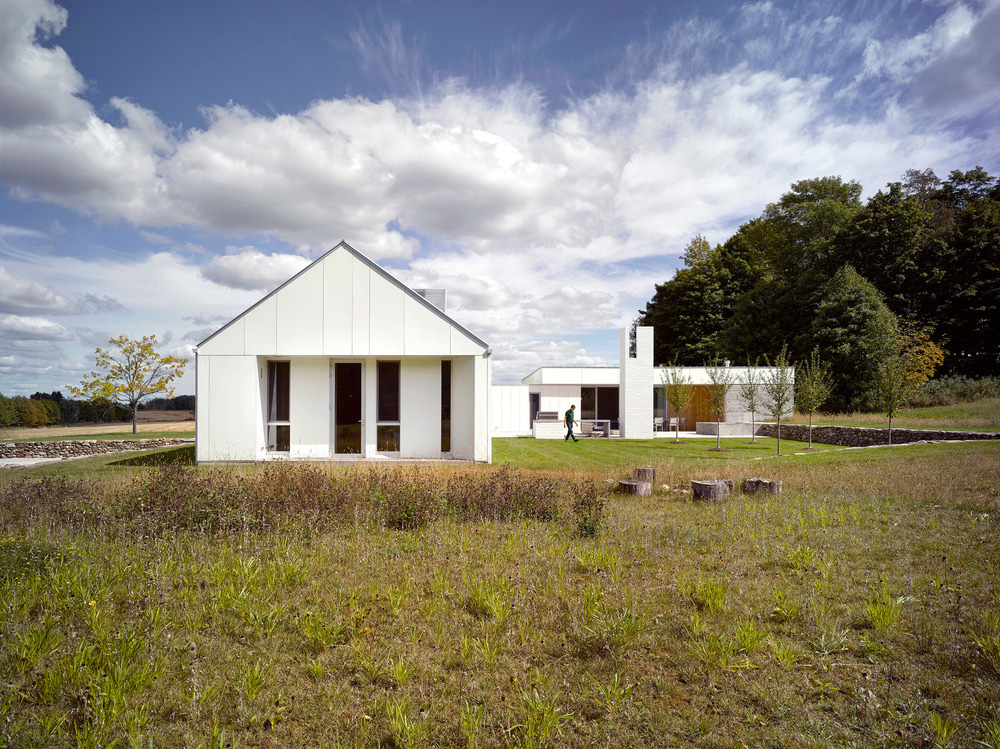The jury of Architecture and Design was composed of: Chris Precht, Founder, Penda; Kristian Lars Ahlmark, Partner, Schmidt Hammer Lassen; Keely Colcleugh, Director and Founder, Kilograph; Kristen Brittingham Donnelly, Partner, Studio 2X. Honouring the best architecture, spaces and products in the world, the A+Awards have received 5,000 entries from over 100 countries. Over the past year, Compass House has also been nominated as the best design award for Interior Design and has received an honourable mention in the Residential Architect Design Awards


Country house for the weekend. Prize for the best architecture in Niagara
The Compass House designed by Toronto-based superkül architects recently won the Architizer A+Award 2017, Jury Winner, in the "Residential Private House" category
- #America
- #Canada
- #Holiday home
- #New construction
- #Glass
- #Wood
- #Plaster
- #Architectures
- #Architecture

Designed as a weekend home for a family of six, Compass House takes its name from the desire of the clients to trace a new course as they move from an extended stay in the UK to a return life to Canada. To achieve this, the house design transcends normal home planning, creating a place of spiritual resonance that orients and enhances one's experience of the surrounding environment. Through its location, standardization, tectonics and materiality, it balances intimacy and expansiveness, light and darkness, earth and sky

Located on the Niagara escarpment, the location of the building is instrumental in establishing the orientation. The house is located at the centre of the earth's constituent features: forests to the west, a hill to the south and 100 acres of fields to the north and east. It is surrounded by a small forest of trees to provide wind-breaks and a sense of enclosure. As we approach the existing company lane, the white exterior helps to capture the seasons, distinct between the green fields of summer and blending into a winter landscape of light and waning snow

Landscape manipulations help to incorporate and connect the house to its site: built with stones in the field, low retaining walls create a fundamental base for the house and improved section dynamics. Two perpendicular wings enclose an intimately scaled outer courtyard. In response to the building's low horizontality, the totemic shape of the external fireplace adds a critical vertical counterpoint, as do the intelligently positioned skylights in the house's sloping roof planes, which permit soft light washes to illuminate the interior

The shape of the main residence innovates the historical precedent of the longhouse, an inherently efficient typology that is found throughout Europe and in some parts of North America. With an elongated, narrow imprint, all rooms and spaces enjoy pronounced natural light and ventilation. The length also enables a balanced and effective distribution of the layout, with a generously sized yet intimate family space, including kitchen, dining and living areas in the middle of the floor and comfortably separated bedrooms at both ends

Inside, the white oak and knotty cedar floors and walls are textured and warm. On the contrary, the ceiling above the main space is white, expansive and apparently limitless. The clear difference in materiality echoes the encounter between earth and sky outside. Outside, the company's commitment to sustainable architecture is manifested in the use of low-maintenance building materials such as concrete panel cladding, aluminium windows and a steel roof. Built to age gracefully, the house will sustain for generations

Phase One of the project is already LEED Gold certified and its commitment to sustainability leads to Phase Two with a design that favours natural lighting, passive ventilation, high insulation values and reduction of construction waste


















