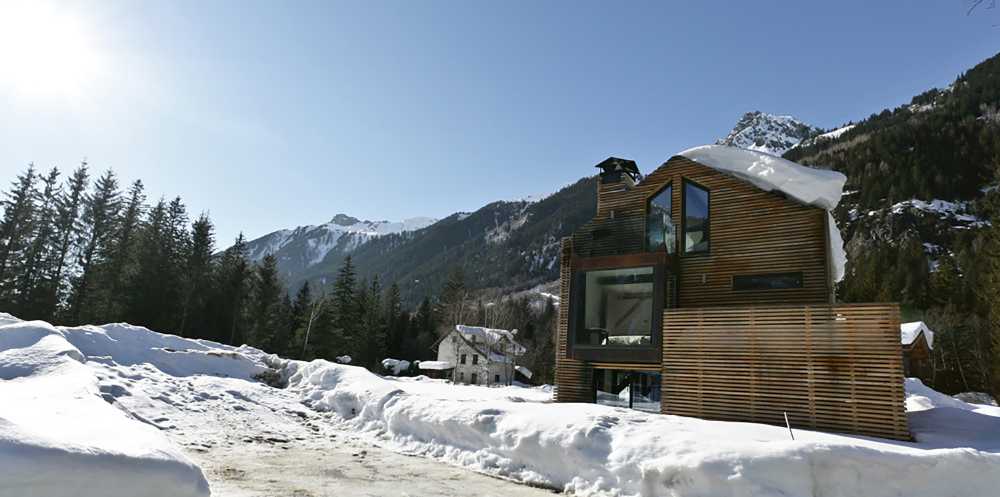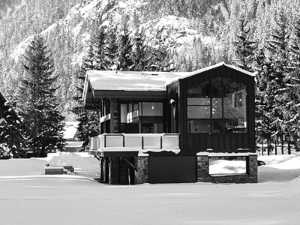The project is an Architect's house, for an Architect. The building was originally an old wooden shed in very poor condition: an obvious candidate for demolition. The challenge was to find ways to develop and optimize the spaces within a volume that could not be changed due to planning regulations


Chalet on Mont Blanc.The wood renovation is inspired by contemporary lines
In Les Praz de Chamonix, Chevallier Architectes studio renovates an old shed to create a residence for the Architect, while maintaining the existing volume, the chalet is audacious, with contemporary lines and quality materials
- #Europe
- #Italy
- #Holiday home
- #Glass
- #Metal
- #Wood
- #Building recovery
- #Architectures
- #Architecture

Not only did the building have to be habitable, but it had to set an example for its construction style and reflect the architect's vision for the future of construction in the mountainous areas

The cottage is equipped with a heat pump. It is insulated by 35 cm of rock wool in the walls and 30 cm of rock wool in the roof, making the final construction a model of energy efficiency

The perforated cladding creates an "indoor-outdoor" effect, particularly through the creation of vestibules in the clerestory-like openings. Rusty facade elements reinforce the graphic and aesthetic impact. With its openness to the outside, the house reflects the architect's philosophy of life: every human being is an actor on the stage of everyday life

The roof is made of the same material as the siding, which is laid directly on the waterproofing to produce a snow protection effect. Overall, the building is designed on the basis of angularity and symmetry. The ground floor has a large living room, an American-style kitchen and even a garage. The garage is a reference to the American houses of the '60s and '70s. From the ground floor, a panoramic view of the garden is seen through a large window which opens up for considerable natural light

Inside, the structural reinforcements create a large open space. The furniture is based on a black and white theme. The 120x60 tiles create a sense of depth and are also used in the bathrooms. There are two bedrooms and an office with bunk beds for children upstairs. Each room has a private bathroom

One of the rooms overlooks the Drus. This room has a unique feature: an outer alcove attached to the facade. This "metal box" is a space to relax and enjoy a spectacular view


















